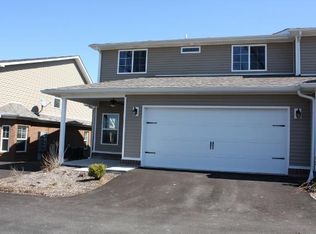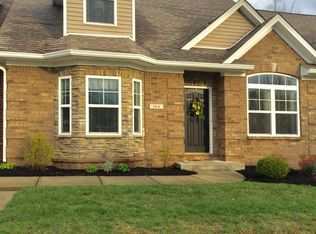Sold for $379,000 on 01/02/24
$379,000
160 Riviera Dr, Georgetown, KY 40324
4beds
2,066sqft
Townhouse
Built in 2011
5,488.56 Square Feet Lot
$374,500 Zestimate®
$183/sqft
$2,088 Estimated rent
Home value
$374,500
$356,000 - $393,000
$2,088/mo
Zestimate® history
Loading...
Owner options
Explore your selling options
What's special
Check out this beautifully remodeled townhouse! The brand new kitchen and first floor full and half baths are stunning! All new appliances (with exception of dryer). Coffee bar and bourbon nook add to this aesthetically pleasing renovation. Updated lighting. The zero entry garage includes new, ample storage. Upstairs are 3 spacious bedrooms, another newly updated bath and loft space. Convenient location to shopping, restaurants and the interstate.
Zillow last checked: 8 hours ago
Listing updated: August 28, 2025 at 10:29pm
Listed by:
Natalee Mason 859-489-7802,
The Real Estate Group
Bought with:
Jennifer Helton, 263131
FC Tucker Bluegrass
Source: Imagine MLS,MLS#: 23021984
Facts & features
Interior
Bedrooms & bathrooms
- Bedrooms: 4
- Bathrooms: 3
- Full bathrooms: 2
- 1/2 bathrooms: 1
Primary bedroom
- Level: First
Bedroom 1
- Level: Second
Bedroom 2
- Level: Second
Bedroom 3
- Level: Second
Bathroom 1
- Description: Full Bath
- Level: First
Bathroom 2
- Description: Full Bath
- Level: Second
Bathroom 3
- Description: Half Bath
- Level: First
Kitchen
- Level: First
Living room
- Level: First
Living room
- Level: First
Heating
- Electric
Cooling
- Electric
Appliances
- Included: Dryer, Double Oven, Dishwasher, Refrigerator, Washer
- Laundry: Electric Dryer Hookup, Main Level, Washer Hookup
Features
- Eat-in Kitchen, Master Downstairs, Walk-In Closet(s)
- Flooring: Carpet, Tile, Vinyl
- Windows: Blinds
- Has basement: No
- Has fireplace: No
Interior area
- Total structure area: 2,066
- Total interior livable area: 2,066 sqft
- Finished area above ground: 2,066
- Finished area below ground: 0
Property
Parking
- Total spaces: 2
- Parking features: Attached Garage, Driveway, Off Street, Other, Garage Faces Rear
- Garage spaces: 2
- Has uncovered spaces: Yes
Features
- Levels: Two
- Patio & porch: Patio
- Has view: Yes
- View description: Neighborhood, Suburban
Lot
- Size: 5,488 sqft
Details
- Parcel number: 18920095.00
Construction
Type & style
- Home type: Townhouse
- Property subtype: Townhouse
Materials
- Brick Veneer, Vinyl Siding
- Foundation: Slab
- Roof: Shingle
Condition
- New construction: No
- Year built: 2011
Utilities & green energy
- Sewer: Public Sewer
- Water: Public
Community & neighborhood
Location
- Region: Georgetown
- Subdivision: Cherry Blossom Village
HOA & financial
HOA
- HOA fee: $360 quarterly
- Services included: Insurance, Maintenance Grounds
Price history
| Date | Event | Price |
|---|---|---|
| 1/2/2024 | Sold | $379,000$183/sqft |
Source: | ||
| 12/1/2023 | Pending sale | $379,000$183/sqft |
Source: | ||
| 11/15/2023 | Listed for sale | $379,000+26.8%$183/sqft |
Source: | ||
| 3/18/2022 | Sold | $299,000$145/sqft |
Source: | ||
| 2/10/2022 | Pending sale | $299,000$145/sqft |
Source: | ||
Public tax history
| Year | Property taxes | Tax assessment |
|---|---|---|
| 2022 | $2,033 +11.7% | $234,300 +12.9% |
| 2021 | $1,820 +823.2% | $207,500 +5.3% |
| 2017 | $197 +53.8% | $197,123 |
Find assessor info on the county website
Neighborhood: 40324
Nearby schools
GreatSchools rating
- 8/10Eastern Elementary SchoolGrades: K-5Distance: 2.5 mi
- 6/10Royal Spring Middle SchoolGrades: 6-8Distance: 1.8 mi
- 6/10Scott County High SchoolGrades: 9-12Distance: 2.3 mi
Schools provided by the listing agent
- Elementary: Creekside
- Middle: Royal Spring
- High: Scott Co
Source: Imagine MLS. This data may not be complete. We recommend contacting the local school district to confirm school assignments for this home.

Get pre-qualified for a loan
At Zillow Home Loans, we can pre-qualify you in as little as 5 minutes with no impact to your credit score.An equal housing lender. NMLS #10287.


