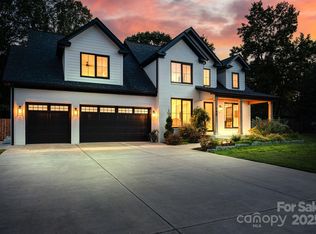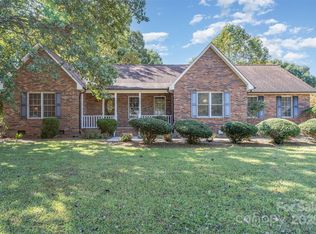Closed
$425,000
160 Robin Rd, Lincolnton, NC 28092
4beds
2,134sqft
Single Family Residence
Built in 2022
0.59 Acres Lot
$429,600 Zestimate®
$199/sqft
$2,285 Estimated rent
Home value
$429,600
$408,000 - $451,000
$2,285/mo
Zestimate® history
Loading...
Owner options
Explore your selling options
What's special
Perfect opportunity to live Downtown Lincolnton! This beautiful street is just around the corner from First Baptist Church. Walk, bike or golf cart into town for Festivals, concerts, park, dog park, walking trail, splash pad, shopping, dining, breweries & wine bar! This home 1 year old - builder warranty still in place through September 23. Lovely floor plan with so many upgrades done by the owners to include wainscoting; custom plantation shutters; enclosure under deck; professional landscaping, window boxes & tree removal; lamp post; upgrades to hardware; mantle; ceiling fans; stainless refrigerator to remain; cabinets & water heater enclosure in garage; special plantings. Large kitchen island, stainless appliances & granite countertops. Lots of storage throughout. Open concept living on the main. Spacious primary bedroom with ensuite bath and walk in closet. 3 additional bedrooms & a full hall bath. Nice tree buffer on side & back yard. Do not miss this one!
Zillow last checked: 8 hours ago
Listing updated: October 25, 2023 at 01:52pm
Listing Provided by:
Jennifer Walker jenncohomes@gmail.com,
Keller Williams Advantage
Bought with:
Anna Wiseman
RE/MAX Lifestyle
Source: Canopy MLS as distributed by MLS GRID,MLS#: 4034048
Facts & features
Interior
Bedrooms & bathrooms
- Bedrooms: 4
- Bathrooms: 3
- Full bathrooms: 2
- 1/2 bathrooms: 1
Primary bedroom
- Level: Upper
Primary bedroom
- Level: Upper
Bedroom s
- Level: Upper
Bedroom s
- Level: Upper
Bedroom s
- Level: Upper
Bedroom s
- Level: Upper
Bedroom s
- Level: Upper
Bedroom s
- Level: Upper
Bathroom half
- Level: Main
Bathroom full
- Level: Upper
Bathroom full
- Level: Upper
Bathroom half
- Level: Main
Bathroom full
- Level: Upper
Bathroom full
- Level: Upper
Dining area
- Level: Main
Dining area
- Level: Main
Kitchen
- Level: Main
Kitchen
- Level: Main
Laundry
- Level: Main
Laundry
- Level: Main
Living room
- Level: Main
Living room
- Level: Main
Heating
- Heat Pump
Cooling
- Ceiling Fan(s), Central Air, Heat Pump
Appliances
- Included: Dishwasher, Electric Oven, Electric Range, Exhaust Fan, Microwave, Refrigerator
- Laundry: Main Level
Features
- Kitchen Island, Pantry, Walk-In Closet(s)
- Flooring: Vinyl
- Doors: Sliding Doors
- Windows: Window Treatments
- Has basement: No
Interior area
- Total structure area: 2,134
- Total interior livable area: 2,134 sqft
- Finished area above ground: 2,134
- Finished area below ground: 0
Property
Parking
- Total spaces: 2
- Parking features: Driveway, Attached Garage, Garage on Main Level
- Attached garage spaces: 2
- Has uncovered spaces: Yes
Features
- Levels: Two
- Stories: 2
- Patio & porch: Deck
Lot
- Size: 0.59 Acres
Details
- Parcel number: 18387
- Zoning: R-15
- Special conditions: Standard
Construction
Type & style
- Home type: SingleFamily
- Architectural style: Colonial
- Property subtype: Single Family Residence
Materials
- Brick Partial, Hardboard Siding
- Foundation: Crawl Space
- Roof: Shingle
Condition
- New construction: No
- Year built: 2022
Utilities & green energy
- Sewer: Public Sewer
- Water: City
- Utilities for property: Cable Available
Community & neighborhood
Location
- Region: Lincolnton
- Subdivision: Garland Acres
Other
Other facts
- Listing terms: Cash,Conventional,FHA,USDA Loan,VA Loan
- Road surface type: Concrete, Paved
Price history
| Date | Event | Price |
|---|---|---|
| 10/25/2023 | Sold | $425,000-5.6%$199/sqft |
Source: | ||
| 9/21/2023 | Pending sale | $450,000$211/sqft |
Source: | ||
| 9/15/2023 | Price change | $450,000-2%$211/sqft |
Source: | ||
| 9/1/2023 | Price change | $459,000-3.4%$215/sqft |
Source: | ||
| 8/12/2023 | Price change | $475,000-2.9%$223/sqft |
Source: | ||
Public tax history
| Year | Property taxes | Tax assessment |
|---|---|---|
| 2025 | $3,716 +0.5% | $357,920 |
| 2024 | $3,696 | $357,920 |
| 2023 | $3,696 +1989.7% | $357,920 +2286.1% |
Find assessor info on the county website
Neighborhood: 28092
Nearby schools
GreatSchools rating
- 6/10S Ray Lowder ElementaryGrades: PK-5Distance: 0.4 mi
- 3/10Lincolnton MiddleGrades: 6-8Distance: 4.5 mi
- 4/10Lincolnton HighGrades: 9-12Distance: 1.7 mi
Get a cash offer in 3 minutes
Find out how much your home could sell for in as little as 3 minutes with a no-obligation cash offer.
Estimated market value$429,600
Get a cash offer in 3 minutes
Find out how much your home could sell for in as little as 3 minutes with a no-obligation cash offer.
Estimated market value
$429,600

