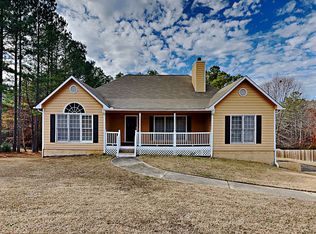Closed
$339,900
160 Signal Point, Dallas, GA 30132
4beds
2,282sqft
Single Family Residence
Built in 1999
1.05 Acres Lot
$340,000 Zestimate®
$149/sqft
$2,067 Estimated rent
Home value
$340,000
$313,000 - $371,000
$2,067/mo
Zestimate® history
Loading...
Owner options
Explore your selling options
What's special
Welcome to this stunning four bedroom, three bathroom, plus bonus room home located in the desirable East Paulding area. Nestled on over an acre of land in a tranquil cul-de-sac, this property offers privacy and spaciousness for your family to enjoy. Step inside to discover a bright and airy layout, featuring new carpet and flooring. The heart of the home is the inviting living area, complete with a charming masonry fireplace, perfect for cozy evenings. The kitchen is a dream, equipped with modern stainless steel appliances, elegant granite countertops, and ample storage space. The large deck extends from the back of the house, providing an ideal setting for outdoor entertaining or simply relaxing in the natural surroundings. With four generous sized bedrooms and a bonus room, there is plenty of room for a family and guests. Three full size bathrooms ensure convenience for everyone. Don't miss the opportunity to make this beautiful home your own, where comfort and style meet in a fantastic location. FHA eligible 08/05/2025 First time homebuyers check out Georgia Dream and grants from Bank of America and Chase Bank
Zillow last checked: 8 hours ago
Listing updated: January 29, 2026 at 07:41am
Listed by:
Denise Trout 678-283-4927,
Main Street Realty
Bought with:
Erin McMahon, 433419
Atlanta Communities
Source: GAMLS,MLS#: 10551848
Facts & features
Interior
Bedrooms & bathrooms
- Bedrooms: 4
- Bathrooms: 3
- Full bathrooms: 3
Heating
- Central
Cooling
- Central Air
Appliances
- Included: Dishwasher, Dryer, Electric Water Heater, Microwave, Oven/Range (Combo), Refrigerator, Stainless Steel Appliance(s), Washer
- Laundry: In Basement
Features
- High Ceilings, Master On Main Level, Separate Shower, Soaking Tub, Split Foyer, Walk-In Closet(s)
- Flooring: Carpet, Hardwood, Laminate, Vinyl
- Basement: Bath Finished,Finished,Interior Entry
- Attic: Pull Down Stairs
- Number of fireplaces: 1
- Fireplace features: Masonry
Interior area
- Total structure area: 2,282
- Total interior livable area: 2,282 sqft
- Finished area above ground: 1,536
- Finished area below ground: 746
Property
Parking
- Parking features: Garage Door Opener
- Has garage: Yes
Features
- Levels: Two
- Stories: 2
Lot
- Size: 1.05 Acres
- Features: Cul-De-Sac, Private, Sloped
Details
- Parcel number: 42291
Construction
Type & style
- Home type: SingleFamily
- Architectural style: Other
- Property subtype: Single Family Residence
Materials
- Other
- Roof: Composition
Condition
- Updated/Remodeled
- New construction: No
- Year built: 1999
Utilities & green energy
- Sewer: Septic Tank
- Water: Public
- Utilities for property: Electricity Available, Natural Gas Available
Community & neighborhood
Community
- Community features: None
Location
- Region: Dallas
- Subdivision: Johnstons Ridge
Other
Other facts
- Listing agreement: Exclusive Right To Sell
Price history
| Date | Event | Price |
|---|---|---|
| 1/22/2026 | Sold | $339,900$149/sqft |
Source: | ||
| 12/16/2025 | Pending sale | $339,900$149/sqft |
Source: | ||
| 10/23/2025 | Price change | $339,900-1.4%$149/sqft |
Source: | ||
| 10/2/2025 | Price change | $344,900-2.8%$151/sqft |
Source: | ||
| 9/19/2025 | Price change | $354,900+1.4%$156/sqft |
Source: | ||
Public tax history
| Year | Property taxes | Tax assessment |
|---|---|---|
| 2025 | $852 -5% | $141,600 +13.8% |
| 2024 | $896 -11.6% | $124,472 -2.7% |
| 2023 | $1,014 -3.4% | $127,916 +20.9% |
Find assessor info on the county website
Neighborhood: 30132
Nearby schools
GreatSchools rating
- 4/10WC Abney Elementary SchoolGrades: PK-5Distance: 0.8 mi
- 6/10Lena Mae Moses Middle SchoolGrades: 6-8Distance: 0.8 mi
- 4/10East Paulding High SchoolGrades: 9-12Distance: 3.4 mi
Schools provided by the listing agent
- Elementary: Abney
- Middle: Moses
- High: East Paulding
Source: GAMLS. This data may not be complete. We recommend contacting the local school district to confirm school assignments for this home.
Get a cash offer in 3 minutes
Find out how much your home could sell for in as little as 3 minutes with a no-obligation cash offer.
Estimated market value$340,000
Get a cash offer in 3 minutes
Find out how much your home could sell for in as little as 3 minutes with a no-obligation cash offer.
Estimated market value
$340,000
