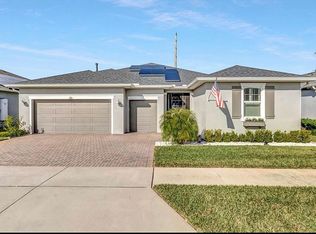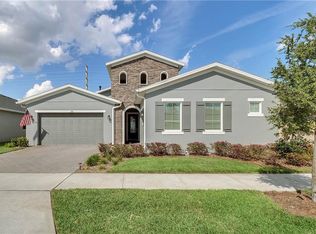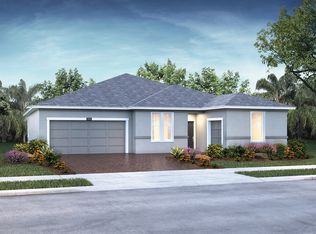Sold for $525,000
$525,000
160 Silver Maple Rd, Groveland, FL 34736
3beds
2,332sqft
Single Family Residence
Built in 2020
8,331 Square Feet Lot
$-- Zestimate®
$225/sqft
$2,799 Estimated rent
Home value
Not available
Estimated sales range
Not available
$2,799/mo
Zestimate® history
Loading...
Owner options
Explore your selling options
What's special
This ENERGY EFFICIENT, SOLAR POWERED 3 bedrooms 3 baths home, 2 CAR PLUS GOLF CART garage with BUILT-IN STORAGE and DEN/OFFICE could be yours! NO REAR NEIGHBORS, with SWEEPING VIEWS of a walking trail, water and FENCED BACK YARD. The OPEN CONCEPT home features a GLASS ENTRY DOOR, ceramic PLANK TILE flooring, NATURAL GAS, custom BUILT-INS, WAINSCOTING, SHIP LAP wall, 12’ ROLLING GLASS WALL to an EXTENDED LANAI plus more. The KITCHEN OPENS to the dining and great room and features a BUILT-IN BAR, LARGE QUARTZ ISLAND, CABINETRY WITH CROWN MOLDING, designer HARDWARE, POT/PAN drawers, CUSTOM BACKSPLASH and TRASH pull-out. BUILT-IN CUSTOM cabinetry enhances your dining room. The OWNER’S RETREAT is SPACIOUS with the BATHROOM to WOW you. An optional door to the bath was added for privacy. The SPLIT BEDROOMS offer PRIVACY. Guests will love their ENSUITE with a PRIVATE BATH, WALK-IN CLOSET and designer “BARN DOOR”. BEDROOM 3 is GENEROUS IN SIZE with easy access to the bathroom. The HOA monthly fees include lawn/shrub maintenance, basic cable, internet with landline, home monitoring, streetlights, guarded gated front entrance, a walking trail, a dog park, and clubhouse amenities. Trilogy Orlando is a guard gated community centered around the 57,000 square ft. Magnolia House. It has a full-service restaurant and bar, two gyms, indoor and outdoor pools, spas, dog park, tennis, pickle and bocce ball and walking trails. There is a demonstration kitchen, massage room, dance studio, poker lounge, a golf simulator, billiards, and more. Living at Trilogy Orlando is like living on a permanent cruise ship. Room Feature: Linen Closet In Bath (Primary Bathroom).
Zillow last checked: 8 hours ago
Listing updated: April 29, 2024 at 03:32pm
Listing Provided by:
Diana Stone 561-307-8893,
FLORIDA PLUS REALTY, LLC 352-901-9100,
Tricia Fornash,
FLORIDA PLUS REALTY, LLC
Bought with:
Melissa Hastings, 3390630
METROPOLIS R.E. SOLUTIONS, LLC
Source: Stellar MLS,MLS#: G5064522 Originating MLS: Lake and Sumter
Originating MLS: Lake and Sumter

Facts & features
Interior
Bedrooms & bathrooms
- Bedrooms: 3
- Bathrooms: 3
- Full bathrooms: 3
Primary bedroom
- Features: En Suite Bathroom
- Level: First
- Dimensions: 16x16
Primary bathroom
- Features: Dual Sinks, En Suite Bathroom, Exhaust Fan, Shower No Tub, Stone Counters, Tall Countertops, Water Closet/Priv Toilet, Walk-In Closet(s)
- Level: First
- Dimensions: 15x9
Bathroom 2
- Features: En Suite Bathroom, Exhaust Fan, Stone Counters, Tall Countertops, Tub With Shower, Walk-In Closet(s)
- Level: First
- Dimensions: 13x11
Den
- Level: First
- Dimensions: 11x13
Dining room
- Level: First
- Dimensions: 14x17
Great room
- Features: Built-In Shelving
- Level: First
- Dimensions: 21x16
Kitchen
- Features: Exhaust Fan, Pantry, Stone Counters
- Level: First
- Dimensions: 17x10
Utility room
- Features: Built-In Shelving
- Level: First
- Dimensions: 9x7
Heating
- Natural Gas
Cooling
- Central Air
Appliances
- Included: Convection Oven, Dishwasher, Disposal, Exhaust Fan, Gas Water Heater, Microwave, Range, Refrigerator
- Laundry: Inside
Features
- Built-in Features, Dry Bar, Open Floorplan, Smart Home, Solid Surface Counters, Solid Wood Cabinets, Split Bedroom, Thermostat, Walk-In Closet(s)
- Flooring: Carpet, Ceramic Tile
- Doors: Sliding Doors
- Windows: Window Treatments
- Has fireplace: No
Interior area
- Total structure area: 3,730
- Total interior livable area: 2,332 sqft
Property
Parking
- Total spaces: 3
- Parking features: Driveway, Garage Door Opener, Golf Cart Garage
- Attached garage spaces: 3
- Has uncovered spaces: Yes
Features
- Levels: One
- Stories: 1
- Patio & porch: Covered, Front Porch, Patio, Rear Porch, Screened
- Exterior features: Irrigation System, Rain Gutters, Sidewalk, Sprinkler Metered
- Pool features: Other
- Fencing: Other
- Has view: Yes
- View description: Lake, Pond
- Has water view: Yes
- Water view: Lake,Pond
- Body of water: SCHOOLHOUSE LAKE
Lot
- Size: 8,331 sqft
- Features: Conservation Area, City Lot, Level, Sidewalk, Above Flood Plain
- Residential vegetation: Trees/Landscaped
Details
- Parcel number: 262125200500009700
- Special conditions: None
Construction
Type & style
- Home type: SingleFamily
- Architectural style: Florida
- Property subtype: Single Family Residence
Materials
- Block, Stucco
- Foundation: Slab
- Roof: Shingle
Condition
- Completed
- New construction: No
- Year built: 2020
Details
- Builder model: Liberty
- Builder name: Shea Homes
Utilities & green energy
- Sewer: Public Sewer
- Water: Public
- Utilities for property: BB/HS Internet Available, Cable Connected, Electricity Connected, Fiber Optics, Natural Gas Connected, Phone Available, Sewer Connected, Solar, Sprinkler Recycled
Green energy
- Energy generation: Solar
- Water conservation: Irrigation-Reclaimed Water
Community & neighborhood
Community
- Community features: Association Recreation - Owned, Buyer Approval Required, Community Mailbox, Deed Restrictions, Fitness Center, Gated, Golf Carts OK, Irrigation-Reclaimed Water, Pool, Restaurant, Sidewalks
Senior living
- Senior community: Yes
Location
- Region: Groveland
- Subdivision: CASCADES/GROVELAND PH 5
HOA & financial
HOA
- Has HOA: Yes
- HOA fee: $475 monthly
- Amenities included: Clubhouse, Fitness Center, Gated, Park, Pickleball Court(s), Pool, Spa/Hot Tub, Tennis Court(s), Trail(s)
- Services included: Cable TV, Common Area Taxes, Community Pool, Reserve Fund, Internet, Maintenance Grounds, Manager, Pool Maintenance, Private Road, Recreational Facilities
- Association name: Cheryl Bell
- Association phone: 352-243-4501
Other fees
- Pet fee: $0 monthly
Other financial information
- Total actual rent: 0
Other
Other facts
- Listing terms: Cash,Conventional,VA Loan
- Ownership: Fee Simple
- Road surface type: Paved, Asphalt
Price history
| Date | Event | Price |
|---|---|---|
| 5/15/2023 | Sold | $525,000-0.9%$225/sqft |
Source: | ||
| 2/28/2023 | Pending sale | $530,000$227/sqft |
Source: | ||
| 2/21/2023 | Price change | $530,000-6.2%$227/sqft |
Source: | ||
| 1/28/2023 | Listed for sale | $565,000-1.7%$242/sqft |
Source: | ||
| 1/24/2023 | Listing removed | -- |
Source: | ||
Public tax history
| Year | Property taxes | Tax assessment |
|---|---|---|
| 2018 | -- | $274,003 +321.4% |
| 2017 | $4,823 +171.2% | $65,028 |
| 2016 | $1,778 | -- |
Find assessor info on the county website
Neighborhood: 34736
Nearby schools
GreatSchools rating
- NAClermont Elementary SchoolGrades: PK-5Distance: 4.7 mi
- 6/10Windy Hill Middle SchoolGrades: 6-8Distance: 8.3 mi
- 4/10South Lake High SchoolGrades: 9-12Distance: 3.2 mi
Get pre-qualified for a loan
At Zillow Home Loans, we can pre-qualify you in as little as 5 minutes with no impact to your credit score.An equal housing lender. NMLS #10287.


