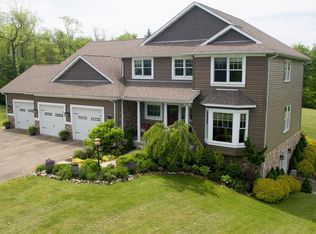Sold for $595,000 on 10/31/23
$595,000
160 Sipes Rd S, Freeport, PA 16229
5beds
3,584sqft
Single Family Residence
Built in 2010
7.29 Acres Lot
$644,600 Zestimate®
$166/sqft
$3,176 Estimated rent
Home value
$644,600
$599,000 - $696,000
$3,176/mo
Zestimate® history
Loading...
Owner options
Explore your selling options
What's special
Perched atop the second highest point in Armstrong County on more than 7 private picturesque acres in the Freeport Area SD is the home you have been waiting for. This well appointed 5 bedroom 3 and 1/2 bath custom built stunner offers more than meets the eye. Upon entry you will find gleaming hardwood floors, 1st floor laundry, beautiful staircase, and abundant natural light. The family room is complete with a cozy stone feature gas fireplace that flows seamlessly to the kitchen complete with SS appliances and granite counter tops. Upstairs find the perfect primary suite with shower and jacuzzi tub, walk in closet, and additional full bathroom with Jack and Jill sinks. The covered low maintenance Trex deck is the perfect spot to soak in the hot tub and take in the peaceful serenity of your very own flat private backyard oasis. The attached in-law suite is designed for comfort and independence offering a gourmet kitchen with granite counter tops, full bathroom, living room and bedroom.
Zillow last checked: 8 hours ago
Listing updated: November 01, 2023 at 07:00am
Listed by:
Jennifer Stout 724-449-9900,
HOWARD HANNA REAL ESTATE SERVICES
Bought with:
Bridget Fogarty, RS332628
CENTURY 21 AMERICAN HERITAGE REALTY
Source: WPMLS,MLS#: 1621308 Originating MLS: West Penn Multi-List
Originating MLS: West Penn Multi-List
Facts & features
Interior
Bedrooms & bathrooms
- Bedrooms: 5
- Bathrooms: 4
- Full bathrooms: 3
- 1/2 bathrooms: 1
Primary bedroom
- Level: Upper
- Dimensions: 16X14
Bedroom 2
- Level: Upper
- Dimensions: 11X11
Bedroom 3
- Level: Upper
- Dimensions: 10X10
Bedroom 4
- Level: Upper
- Dimensions: 14X11
Bedroom 5
- Level: Main
- Dimensions: 19X14
Dining room
- Level: Main
- Dimensions: 26X14
Entry foyer
- Level: Main
- Dimensions: 17X5
Family room
- Level: Main
- Dimensions: 15X14
Kitchen
- Level: Main
- Dimensions: 18X12
Kitchen
- Level: Main
- Dimensions: 13X12
Laundry
- Level: Main
- Dimensions: 8X11
Living room
- Level: Main
- Dimensions: 13X13
Heating
- Forced Air, Other
Cooling
- Central Air
Appliances
- Included: Some Gas Appliances, Dryer, Dishwasher, Microwave, Refrigerator, Stove, Washer
Features
- Flooring: Carpet, Ceramic Tile, Hardwood
- Windows: Multi Pane
- Basement: Unfinished,Walk-Out Access
- Number of fireplaces: 2
- Fireplace features: Gas
Interior area
- Total structure area: 3,584
- Total interior livable area: 3,584 sqft
Property
Parking
- Total spaces: 3
- Parking features: Attached, Garage, Garage Door Opener
- Has attached garage: Yes
Features
- Levels: Two
- Stories: 2
- Pool features: Pool
Lot
- Size: 7.29 Acres
- Dimensions: 7.286
Construction
Type & style
- Home type: SingleFamily
- Architectural style: Other,Two Story
- Property subtype: Single Family Residence
Materials
- Stone, Vinyl Siding
- Roof: Composition
Condition
- Resale
- Year built: 2010
Utilities & green energy
- Sewer: Septic Tank
- Water: Public
Community & neighborhood
Location
- Region: Freeport
Price history
| Date | Event | Price |
|---|---|---|
| 10/31/2023 | Sold | $595,000-2.5%$166/sqft |
Source: | ||
| 9/23/2023 | Contingent | $610,000$170/sqft |
Source: | ||
| 9/21/2023 | Price change | $610,000-3.2%$170/sqft |
Source: | ||
| 8/29/2023 | Listed for sale | $630,000$176/sqft |
Source: | ||
Public tax history
Tax history is unavailable.
Neighborhood: 16229
Nearby schools
GreatSchools rating
- 6/10South Buffalo El SchoolGrades: K-5Distance: 3.2 mi
- 7/10Freeport Area Middle SchoolGrades: 6-8Distance: 5.4 mi
- 9/10Freeport Area Senior High SchoolGrades: 9-12Distance: 5.3 mi
Schools provided by the listing agent
- District: Freeport Area
Source: WPMLS. This data may not be complete. We recommend contacting the local school district to confirm school assignments for this home.

Get pre-qualified for a loan
At Zillow Home Loans, we can pre-qualify you in as little as 5 minutes with no impact to your credit score.An equal housing lender. NMLS #10287.
