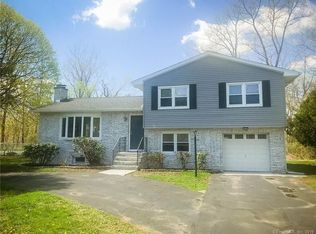Sold for $541,000
$541,000
160 Spring Road, North Haven, CT 06473
3beds
2,808sqft
Single Family Residence
Built in 1959
1.02 Acres Lot
$552,700 Zestimate®
$193/sqft
$4,229 Estimated rent
Home value
$552,700
$492,000 - $619,000
$4,229/mo
Zestimate® history
Loading...
Owner options
Explore your selling options
What's special
Pride in ownership is evident throughout this spacious ranch, nestled on a large, level lot. The homeowners have continuously updated and upgraded this home. The remodeled kitchen features granite countertops, a tile backsplash, newer appliances, a convenient hot water pot filler faucet over stove, under-cabinet lighting, and an abundance of cabinetry and counter space with a separate eating area. There is also a dining room with sliders that spill out to the deck and patio perfect for indoor-outdoor flow and entertaining. The sun-filled living room boasts a fireplace and hardwood floors. The primary bedroom offers a walk-in closet, an additional generously sized closet, and a full en-suite bath. Two additional bedrooms, a home office, a full bath, and a half bath with laundry hookup complete the main floor plan. An oversized, heated three car garage provides plenty of space for vehicles and storage. Additional features include multi zone heating, pull-down attic stairs, crown molding, a 2015 roof, and more. Enjoy all the comforts of one level living. A pleasure to show. Take in the shopping, restaurants, several parks, and all the family activities planned yearly on the green in the beautiful town of North Haven. A convenient commute to New Haven hospitals, train station, Tweed Airport, schools, and colleges as well as shoreline communities. Please note: The washer and dryer were moved to a bedroom closet but there is a hook up in the half bath on main level. An addition was completed in 1999 to add a larger garage. All permits were pulled and signed off on, addition is noted on the field card but town records show square footage as 2,800 sq. ft. which may be inaccurate. Sellers pay 1,600 per year for flood insurance.
Zillow last checked: 8 hours ago
Listing updated: October 03, 2025 at 03:59pm
Listed by:
Cindy Puccino 203-430-6817,
RE/MAX Alliance 203-488-1641
Bought with:
Laura Russo, RES.0817511
Regency Real Estate, LLC
Source: Smart MLS,MLS#: 24121219
Facts & features
Interior
Bedrooms & bathrooms
- Bedrooms: 3
- Bathrooms: 3
- Full bathrooms: 2
- 1/2 bathrooms: 1
Primary bedroom
- Features: Full Bath, Walk-In Closet(s)
- Level: Main
- Area: 266 Square Feet
- Dimensions: 14 x 19
Bedroom
- Features: Ceiling Fan(s)
- Level: Main
- Area: 189 Square Feet
- Dimensions: 10.5 x 18
Bedroom
- Features: Ceiling Fan(s)
- Level: Main
- Area: 157.5 Square Feet
- Dimensions: 15 x 10.5
Dining room
- Features: Sliders
- Level: Main
- Area: 156 Square Feet
- Dimensions: 12 x 13
Kitchen
- Features: Remodeled, Granite Counters, Eating Space
- Level: Main
- Area: 341 Square Feet
- Dimensions: 11 x 31
Living room
- Features: Bay/Bow Window, Built-in Features, Fireplace, Hardwood Floor
- Level: Main
- Area: 280 Square Feet
- Dimensions: 14 x 20
Office
- Level: Main
- Area: 156 Square Feet
- Dimensions: 13 x 12
Heating
- Forced Air, Natural Gas
Cooling
- Central Air
Appliances
- Included: Oven/Range, Refrigerator, Dishwasher, Washer, Dryer, Gas Water Heater, Water Heater
- Laundry: Main Level
Features
- Basement: Full,Unfinished,Hatchway Access
- Attic: Pull Down Stairs
- Number of fireplaces: 1
Interior area
- Total structure area: 2,808
- Total interior livable area: 2,808 sqft
- Finished area above ground: 2,808
Property
Parking
- Total spaces: 3
- Parking features: Attached
- Attached garage spaces: 3
Features
- Patio & porch: Deck, Patio
Lot
- Size: 1.02 Acres
- Features: Level, In Flood Zone
Details
- Parcel number: 2009092
- Zoning: R40
Construction
Type & style
- Home type: SingleFamily
- Architectural style: Ranch
- Property subtype: Single Family Residence
Materials
- Vinyl Siding, Brick
- Foundation: Concrete Perimeter
- Roof: Asphalt
Condition
- New construction: No
- Year built: 1959
Utilities & green energy
- Sewer: Public Sewer
- Water: Public
Green energy
- Green verification: ENERGY STAR Certified Homes
- Energy efficient items: Insulation
Community & neighborhood
Location
- Region: North Haven
- Subdivision: Montowese
Price history
| Date | Event | Price |
|---|---|---|
| 10/3/2025 | Sold | $541,000-1.5%$193/sqft |
Source: | ||
| 8/27/2025 | Listed for sale | $549,000$196/sqft |
Source: | ||
Public tax history
| Year | Property taxes | Tax assessment |
|---|---|---|
| 2025 | $9,327 +19% | $316,610 +39.9% |
| 2024 | $7,838 +6.1% | $226,280 |
| 2023 | $7,388 +6.3% | $226,280 |
Find assessor info on the county website
Neighborhood: 06473
Nearby schools
GreatSchools rating
- 8/10Montowese Elementary SchoolGrades: PK-5Distance: 0.7 mi
- 6/10North Haven Middle SchoolGrades: 6-8Distance: 0.9 mi
- 7/10North Haven High SchoolGrades: 9-12Distance: 1 mi
Schools provided by the listing agent
- Elementary: Montowese
Source: Smart MLS. This data may not be complete. We recommend contacting the local school district to confirm school assignments for this home.
Get pre-qualified for a loan
At Zillow Home Loans, we can pre-qualify you in as little as 5 minutes with no impact to your credit score.An equal housing lender. NMLS #10287.
Sell for more on Zillow
Get a Zillow Showcase℠ listing at no additional cost and you could sell for .
$552,700
2% more+$11,054
With Zillow Showcase(estimated)$563,754
