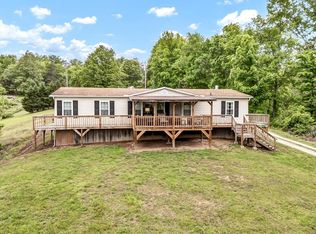Sold for $249,900 on 07/12/24
$249,900
160 Stansberry Ln, Rutledge, TN 37861
3beds
1,404sqft
Manufactured Home, Residential
Built in 1989
1.26 Acres Lot
$250,800 Zestimate®
$178/sqft
$1,462 Estimated rent
Home value
$250,800
Estimated sales range
Not available
$1,462/mo
Zestimate® history
Loading...
Owner options
Explore your selling options
What's special
Welcome to this upgraded home at Stansberry Lane, where modern amenities meet comfort and convenience. This unique property is the last home on the road, offering privacy and tranquility. Backing up to the woods, it provides a serene backdrop for daily living.
Step into the large living room with plenty of space for entertaining, setting a welcoming tone for the rest of the house. The kitchen is a chef's delight with a new screen door, overhead lighting, stylish countertops, and fresh laminate flooring. Water lines throughout the home have been replaced with PEX piping. Each bedroom features upgraded fans with lights for elegance and improved airflow. The brand-new HVAC system ensures year-round comfort, and the interior updates are designed to enhance your living experience.
The master bathroom is luxuriously updated with new flooring, a chic vanity top, modern faucets, and a mirrored cabinet, complemented by a relaxing jacuzzi tub. The second bathroom echoes this refinement with an upgraded cabinet, fixtures, mirror, and durable laminate flooring.
Outside, all three decks have been repainted, and a handicap ramp has been installed, offering both aesthetic appeal and accessibility. Additional enhancements include a new heat pump for year-round comfort, gutter leaf screens for low maintenance, a 20x30 barn, and a 10x16 shed with a repainted exterior and new doors for ample outdoor storage.
The home features a 2-car garage coupled with a functional workshop and an oversized 2-car carport, providing plenty of space for vehicles and hobbies alike. Homes like this do not come around often. Schedule your showing today!
BUYER/BUYER AGENT TO VERIFY ALL INFORMATION CONTAINED HEREIN
Zillow last checked: 9 hours ago
Listing updated: August 28, 2024 at 12:56am
Listed by:
James Griffin 423-482-0743,
Griffin Home Group
Bought with:
Marivel Villa, 367610
Keller Williams Realty
Source: Lakeway Area AOR,MLS#: 703499
Facts & features
Interior
Bedrooms & bathrooms
- Bedrooms: 3
- Bathrooms: 2
- Full bathrooms: 2
Heating
- Electric, Heat Pump
Cooling
- Ceiling Fan(s), Central Air, Heat Pump
Appliances
- Included: Dishwasher, Dryer, Electric Range, Microwave, Refrigerator, Washer
- Laundry: Electric Dryer Hookup, Washer Hookup
Features
- Laminate Counters, Master Downstairs, Soaking Tub
- Flooring: Carpet, Laminate
- Windows: Double Pane Windows
- Basement: Crawl Space
- Has fireplace: Yes
Interior area
- Total interior livable area: 1,404 sqft
- Finished area above ground: 0
- Finished area below ground: 0
Property
Parking
- Total spaces: 4
- Parking features: Asphalt
- Garage spaces: 2
- Carport spaces: 2
- Covered spaces: 4
Accessibility
- Accessibility features: Accessible Approach with Ramp, Accessible Bedroom, Accessible Central Living Area, Accessible Closets, Accessible Doors, Accessible Entrance, Accessible Full Bath, Accessible Kitchen Appliances, Accessible Washer/Dryer
Features
- Levels: One
- Stories: 1
- Patio & porch: Covered, Deck, Front Porch, Side Porch
- Exterior features: Rain Gutters
Lot
- Size: 1.26 Acres
- Dimensions: 54,885
Details
- Additional structures: Barn(s), Outbuilding, Shed(s)
- Parcel number: 049 00603 000
Construction
Type & style
- Home type: MobileManufactured
- Architectural style: Ranch
- Property subtype: Manufactured Home, Residential
Materials
- Vinyl Siding
- Foundation: Block
- Roof: Shingle
Condition
- New construction: No
- Year built: 1989
Utilities & green energy
- Sewer: Septic Tank
Community & neighborhood
Location
- Region: Rutledge
Price history
| Date | Event | Price |
|---|---|---|
| 7/12/2024 | Sold | $249,900$178/sqft |
Source: | ||
| 7/1/2024 | Pending sale | $249,900$178/sqft |
Source: TVRMLS #9965045 Report a problem | ||
| 6/26/2024 | Contingent | $249,900$178/sqft |
Source: | ||
| 6/26/2024 | Pending sale | $249,900$178/sqft |
Source: | ||
| 6/13/2024 | Contingent | $249,900$178/sqft |
Source: TVRMLS #9965045 Report a problem | ||
Public tax history
| Year | Property taxes | Tax assessment |
|---|---|---|
| 2024 | $590 | $25,125 |
| 2023 | $590 +2.3% | $25,125 |
| 2022 | $577 | $25,125 |
Find assessor info on the county website
Neighborhood: 37861
Nearby schools
GreatSchools rating
- NARutledge Primary SchoolGrades: PK-1Distance: 1.6 mi
- 5/10Rutledge Middle SchoolGrades: 7-8Distance: 3.1 mi
- NAGrainger Co Adult HighGrades: 9-12Distance: 2.2 mi
Schools provided by the listing agent
- Elementary: Rutledge
- Middle: Rutledge
- High: Grainger High School
Source: Lakeway Area AOR. This data may not be complete. We recommend contacting the local school district to confirm school assignments for this home.
