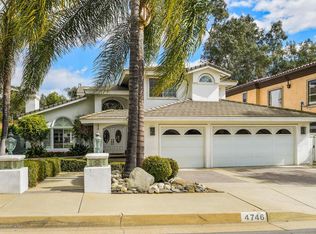Sold for $1,025,000
Listing Provided by:
Marty Rodriguez DRE #00632854 MARTY@MARTYRODRIGUEZTEAM.COM,
CENTURY 21 MASTERS
Bought with: Real Broker
$1,025,000
160 Summit Rd, La Verne, CA 91750
3beds
2,107sqft
Single Family Residence
Built in 1976
6,726 Square Feet Lot
$1,021,800 Zestimate®
$486/sqft
$4,512 Estimated rent
Home value
$1,021,800
$930,000 - $1.12M
$4,512/mo
Zestimate® history
Loading...
Owner options
Explore your selling options
What's special
Welcome to this beautifully updated two-story North La Verne home that perfectly blends comfort, style, and functionality. Featuring 3 bedrooms and 3 bathrooms, this inviting home offers a bright, open floor plan ideal for both everyday living and entertaining. Step inside to discover a spacious living room with a cozy fireplace and abundant natural light that flows seamlessly into the dining area complete with sliding door access to the backyard. The remodeled kitchen is a true centerpiece, showcasing a large center island, elegant quartz countertops, and ample cabinetry, making it both beautiful and practical. A separate family room provides additional space to relax, also opening to the backyard for effortless indoor-outdoor living. The main floor features a ¾ bathroom for convenience. Upstairs, the primary bedroom offers a peaceful retreat with plenty of natural light, a private balcony, and a stylish ¾ bathroom. The upstairs is complete with a full bathroom upstairs, providing comfort and flexibility for family and guests alike. The backyard is designed for relaxation and entertainment, featuring a sparkling pool and spa perfect for sunny California days and evening gatherings. Additional highlights include new interior paint, new carpet, new vinyl flooring, dual-pane windows, recessed lighting, central A/C, and a 2-car attached garage with direct home access. Nestled in a desirable La Verne neighborhood near schools, parks, shopping, and dining, this home offers the perfect balance of comfort, convenience, and community. Don’t miss your opportunity to make this beautiful home yours!
Zillow last checked: 8 hours ago
Listing updated: December 31, 2025 at 12:08pm
Listing Provided by:
Marty Rodriguez DRE #00632854 MARTY@MARTYRODRIGUEZTEAM.COM,
CENTURY 21 MASTERS
Bought with:
Christine Li, DRE #02003306
Real Broker
Source: CRMLS,MLS#: CV25188541 Originating MLS: California Regional MLS
Originating MLS: California Regional MLS
Facts & features
Interior
Bedrooms & bathrooms
- Bedrooms: 3
- Bathrooms: 3
- Full bathrooms: 1
- 3/4 bathrooms: 2
Bathroom
- Features: Bathtub, Closet, Granite Counters
Kitchen
- Features: Kitchen Island, Quartz Counters, Remodeled, Updated Kitchen
Other
- Features: Walk-In Closet(s)
Heating
- Central
Cooling
- Central Air
Appliances
- Included: Dishwasher, Gas Cooktop
- Laundry: In Garage
Features
- Beamed Ceilings, Balcony, Separate/Formal Dining Room, Open Floorplan, Recessed Lighting, Walk-In Closet(s)
- Flooring: Carpet, Laminate, Tile
- Doors: Panel Doors, Sliding Doors
- Windows: Double Pane Windows
- Has fireplace: Yes
- Fireplace features: Living Room
- Common walls with other units/homes: No Common Walls
Interior area
- Total interior livable area: 2,107 sqft
Property
Parking
- Total spaces: 2
- Parking features: Direct Access, Driveway, Garage
- Attached garage spaces: 2
Features
- Levels: Two
- Stories: 2
- Entry location: 1
- Has private pool: Yes
- Pool features: In Ground, Private
- Has spa: Yes
- Spa features: In Ground, Private
- Has view: Yes
- View description: Hills, Neighborhood
Lot
- Size: 6,726 sqft
- Features: Back Yard, Front Yard
Details
- Parcel number: 8669028067
- Special conditions: Standard
Construction
Type & style
- Home type: SingleFamily
- Property subtype: Single Family Residence
Materials
- Roof: Tile
Condition
- New construction: No
- Year built: 1976
Utilities & green energy
- Sewer: Public Sewer
- Water: Public
Community & neighborhood
Security
- Security features: Carbon Monoxide Detector(s), Smoke Detector(s)
Community
- Community features: Curbs, Gutter(s)
Location
- Region: La Verne
Other
Other facts
- Listing terms: Cash,Cash to New Loan,Conventional
Price history
| Date | Event | Price |
|---|---|---|
| 12/31/2025 | Sold | $1,025,000-6.8%$486/sqft |
Source: | ||
| 12/3/2025 | Contingent | $1,100,000$522/sqft |
Source: | ||
| 10/9/2025 | Listed for sale | $1,100,000-4.3%$522/sqft |
Source: | ||
| 7/14/2025 | Listing removed | $1,150,000$546/sqft |
Source: | ||
| 6/30/2025 | Listed for sale | $1,150,000+442.5%$546/sqft |
Source: | ||
Public tax history
| Year | Property taxes | Tax assessment |
|---|---|---|
| 2025 | $6,251 +5.1% | $459,383 +2% |
| 2024 | $5,947 +3.7% | $450,377 +2% |
| 2023 | $5,733 +1.7% | $441,547 +2% |
Find assessor info on the county website
Neighborhood: 91750
Nearby schools
GreatSchools rating
- 8/10Sumner Elementary SchoolGrades: K-6Distance: 1 mi
- 8/10El Roble Intermediate SchoolGrades: 7-8Distance: 2.3 mi
- 9/10Claremont High SchoolGrades: 9-12Distance: 2 mi
Get a cash offer in 3 minutes
Find out how much your home could sell for in as little as 3 minutes with a no-obligation cash offer.
Estimated market value$1,021,800
Get a cash offer in 3 minutes
Find out how much your home could sell for in as little as 3 minutes with a no-obligation cash offer.
Estimated market value
$1,021,800
