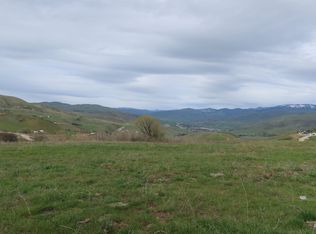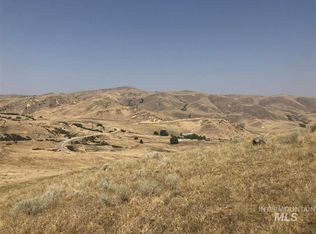6.96+/- acres with 360 of BREATHTAKING VIEWS! Perched high, this stunning property offers unbeatable privacy & panoramic views-only 20 minutes north of State Street! Bring your horses & enjoy a beautifully maintained 2,373 sq ft home. Home features vaulted ceilings, spacious great room with grand stone fireplace with wood-burning stove insert & astounding views from every window. Open kitchen perfect for entertaining with granite island, breakfast bar, double-oven range, DW & pantry. The split bedroom floorplan design includes a generous owner's ensuite, 2 addt'l bedrooms, full bath, guest half-bath & flexible formal dining or office/den w/true hardwood floors. Upstairs bonus room includes another half-bath and is thoughtfully plumbed for future tub/shower. Horse-ready with a fantastic 2-stall barn (power & lights), tack room, fenced pastures & electric fencing w/controller. PLUS storage shed partially converted to enclosed kennel w/dog run. AND you can build a possible ADU with approval from Boise County. This is Idaho living at its finest!
This property is off market, which means it's not currently listed for sale or rent on Zillow. This may be different from what's available on other websites or public sources.


