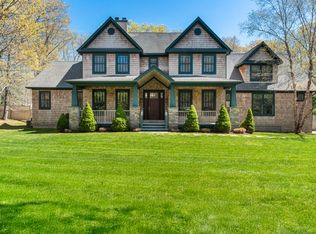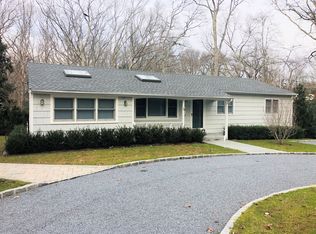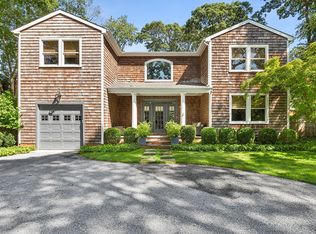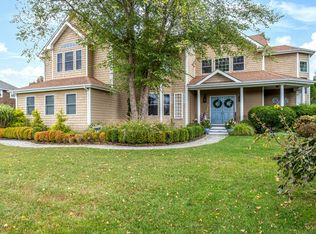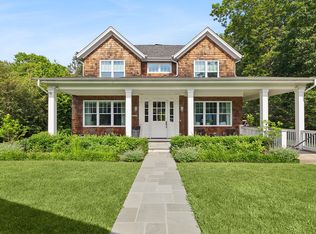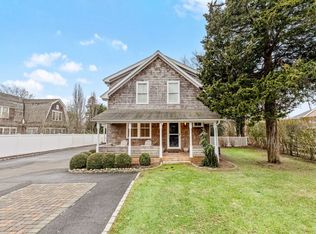Set on just over an acre in a waterfront community, this inviting home offers both comfort and room to grow. Built in 2005 with an interior renovation in 2018. The first floor features a fully renovated kitchen, a dining area, and a living room with beautiful built-ins and a fireplace. Three sets of glass doors open seamlessly to the outdoors, creating a bright, airy flow. A den/office, a renovated powder room, a laundry room, and a two-car attached garage complete this level. The second floor offers a large sitting area with room for a large sectional sofa and TV. The vaulted-ceiling primary suite includes a generous bath and walk-in closets. Two additional guest bedrooms, that share a large bath, provide plenty of space, while a generous junior primary offers its own ensuite bath. A 1,300A± sq. ft. unfinished basement provides opportunity for additional living or recreation space. Outdoors, mature specimen trees and flowering gardens surround the property, creating a serene setting. The backyard features a patio with a pergola for outdoor dining, a pool with a hedge-lined lounge area and bluestone patio, a koi pond, a firepit area, outdoor lighting, and a gazebo. With no clearing restrictions, there is ample room for expansion to the house and the potential to add a pool house. Low taxes add to the appeal, and the location is moments from Bullhead Yacht Club and a boat launch, making boating, kayaking, and paddleboarding especially convenient. Just minutes from Southampton Village and ocean beaches, this home is perfectly positioned for year-round living or summer enjoyment.
For sale
$3,250,000
160 W Neck Rd, Southampton, NY 11968
4beds
3,413sqft
Single Family Residence
Built in 2005
1 Acres Lot
$3,042,400 Zestimate®
$952/sqft
$-- HOA
What's special
Fully renovated kitchenKoi pondFirepit areaWaterfront communityVaulted-ceiling primary suite
- 138 days |
- 760 |
- 35 |
Zillow last checked: 8 hours ago
Listing by:
Sotheby's International Realty 631-227-4928,
Dawn Petrillo - Real Estate Sales Person 631-278-9578
Source: Out East,MLS#: 391398
Tour with a local agent
Facts & features
Interior
Bedrooms & bathrooms
- Bedrooms: 4
- Bathrooms: 4
- Full bathrooms: 3
- 1/2 bathrooms: 1
Rooms
- Room types: Family Room, Laundry, Office
Cooling
- Central Air
Features
- Basement: Yes
- Has fireplace: Yes
Interior area
- Total structure area: 3,413
- Total interior livable area: 3,413 sqft
Property
Parking
- Parking features: GarageAttached
- Has attached garage: Yes
Features
- Stories: 2
- Has private pool: Yes
- Pool features: Heated
Lot
- Size: 1 Acres
Details
- Parcel number: 0900111000200020000
Construction
Type & style
- Home type: SingleFamily
- Property subtype: Single Family Residence
Condition
- New construction: No
- Year built: 2005
Community & HOA
Location
- Region: Southampton
Financial & listing details
- Price per square foot: $952/sqft
- Tax assessed value: $1,488,000
- Date on market: 10/7/2025
- Lease term: Contact For Details
Estimated market value
$3,042,400
$2.89M - $3.19M
$8,256/mo
Price history
Price history
| Date | Event | Price |
|---|---|---|
| 10/7/2025 | Listed for sale | $3,250,000+104.4%$952/sqft |
Source: Out East #391398 Report a problem | ||
| 4/6/2018 | Sold | $1,590,000-7.8%$466/sqft |
Source: | ||
| 10/19/2017 | Price change | $1,725,000-2.8%$505/sqft |
Source: Corcoran Group #54377 Report a problem | ||
| 9/12/2017 | Price change | $1,775,000-2.7%$520/sqft |
Source: Corcoran Group #54377 Report a problem | ||
| 6/14/2017 | Price change | $1,825,000-5.2%$535/sqft |
Source: Corcoran Group #54377 Report a problem | ||
| 3/22/2017 | Price change | $1,925,000-8.3%$564/sqft |
Source: The Corcoran Group #54377 Report a problem | ||
| 1/29/2017 | Listed for sale | $2,100,000-8.7%$615/sqft |
Source: The Corcoran Group #54377 Report a problem | ||
| 9/6/2016 | Listing removed | $2,299,000$674/sqft |
Source: Corcoran #2858762 Report a problem | ||
| 9/4/2016 | Listed for sale | $2,299,000-7.9%$674/sqft |
Source: Corcoran #2858762 Report a problem | ||
| 6/24/2016 | Listing removed | $2,495,000$731/sqft |
Source: Corcoran #2858762 Report a problem | ||
| 6/6/2016 | Listed for sale | $2,495,000+692.1%$731/sqft |
Source: Corcoran #2858762 Report a problem | ||
| 6/11/2003 | Sold | $315,000+57.5%$92/sqft |
Source: Public Record Report a problem | ||
| 2/13/2003 | Sold | $200,000+4344.4%$59/sqft |
Source: Public Record Report a problem | ||
| 10/18/1999 | Sold | $4,500$1/sqft |
Source: Public Record Report a problem | ||
Public tax history
Public tax history
| Year | Property taxes | Tax assessment |
|---|---|---|
| 2024 | -- | $1,488,000 |
| 2023 | -- | $1,488,000 |
| 2022 | -- | $1,488,000 |
| 2021 | -- | $1,488,000 |
| 2020 | -- | $1,488,000 |
| 2019 | -- | $1,488,000 +32.6% |
| 2018 | -- | $1,121,900 |
| 2017 | $5,068 | $1,121,900 |
| 2016 | -- | $1,121,900 |
| 2015 | -- | $1,121,900 |
| 2014 | -- | $1,121,900 |
| 2013 | -- | $1,121,900 |
| 2012 | -- | $1,121,900 |
| 2011 | -- | $1,121,900 |
| 2007 | $4,715 +181.3% | $1,121,900 +274.3% |
| 2005 | $1,676 +38.3% | $299,700 +9127.2% |
| 2004 | $1,212 +4.6% | $3,248 |
| 2003 | $1,159 +3.2% | $3,248 |
| 2002 | $1,122 +6.5% | $3,248 |
| 2001 | $1,054 +3.2% | $3,248 |
| 2000 | $1,021 | $3,248 |
Find assessor info on the county website
BuyAbility℠ payment
Estimated monthly payment
Boost your down payment with 6% savings match
Earn up to a 6% match & get a competitive APY with a *. Zillow has partnered with to help get you home faster.
Learn more*Terms apply. Match provided by Foyer. Account offered by Pacific West Bank, Member FDIC.Climate risks
Neighborhood: 11968
Nearby schools
GreatSchools rating
- 5/10Southampton Elementary SchoolGrades: PK-4Distance: 2.7 mi
- 4/10Southampton Intermediate SchoolGrades: 5-8Distance: 2.9 mi
- 6/10Southampton High SchoolGrades: 9-12Distance: 3 mi
