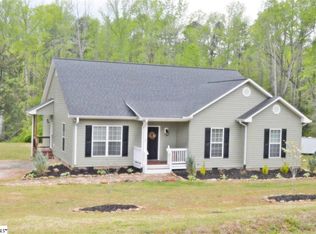Sold for $399,999
$399,999
160 W Tyger Bridge Rd, Taylors, SC 29687
3beds
2,100sqft
Single Family Residence, Residential
Built in 2025
0.91 Acres Lot
$404,100 Zestimate®
$190/sqft
$2,398 Estimated rent
Home value
$404,100
$380,000 - $428,000
$2,398/mo
Zestimate® history
Loading...
Owner options
Explore your selling options
What's special
Newly Built Home by Local Builder. Welcome to this quaint 3-bedroom, 2.5-bathroom, 2-story residence nestled on .76 acres. This beautiful home is located in the highly sought-after Blue Ridge School District, offering top-rated education and a thriving community. This property offers the perfect blend of convenience and serenity. The second level of the home hosts all three bedrooms, along with a generously sized laundry room for added convenience. The expansive Owner's Suite is a true retreat, a spacious walk-in closet, dual vanity, and freestanding shower. On the main level, an open floor plan awaits, accentuated by a modern fireplace in the great room, creating a warm and inviting atmosphere. You will love this well-appointed kitchen, featuring soft-close cabinets, sleek stainless steel appliances, and elegant granite countertops, making meal preparation a joy. Access your covered back patio from the dining nook, providing the perfect spot for outdoor entertaining or simply enjoying the peaceful surroundings. Notably, this property features the rare advantage of no homeowner association fees, allowing you the freedom to personalize and enjoy your space without restrictions. Don't miss this opportunity to own a brand-new home in a great location, offering the perfect blend of modern luxury and country charm. Schedule your showing today and make this dream home yours!
Zillow last checked: 8 hours ago
Listing updated: August 15, 2025 at 02:00pm
Listed by:
Tyler Fabio 828-216-7036,
Akers and Associates
Bought with:
Barry Cain
Blackstream International RE
Source: Greater Greenville AOR,MLS#: 1560739
Facts & features
Interior
Bedrooms & bathrooms
- Bedrooms: 3
- Bathrooms: 3
- Full bathrooms: 2
- 1/2 bathrooms: 1
Primary bedroom
- Area: 224
- Dimensions: 14 x 16
Bedroom 2
- Area: 120
- Dimensions: 10 x 12
Bedroom 3
- Area: 110
- Dimensions: 10 x 11
Primary bathroom
- Features: Full Bath, Walk-In Closet(s)
- Level: Second
Dining room
- Area: 99
- Dimensions: 9 x 11
Kitchen
- Area: 130
- Dimensions: 10 x 13
Living room
- Area: 252
- Dimensions: 18 x 14
Bonus room
- Area: 120
- Dimensions: 10 x 12
Heating
- Electric
Cooling
- Electric
Appliances
- Included: Dishwasher, Electric Oven, Microwave, Electric Water Heater
- Laundry: 2nd Floor, Walk-in, Electric Dryer Hookup, Washer Hookup
Features
- Granite Counters, Walk-In Closet(s)
- Flooring: Carpet, Luxury Vinyl
- Basement: None
- Number of fireplaces: 1
- Fireplace features: Ventless
Interior area
- Total structure area: 2,100
- Total interior livable area: 2,100 sqft
Property
Parking
- Total spaces: 2
- Parking features: Attached, Paved
- Attached garage spaces: 2
- Has uncovered spaces: Yes
Features
- Levels: Two
- Stories: 2
- Patio & porch: Deck
Lot
- Size: 0.91 Acres
- Features: Sloped, 1/2 - Acre
Details
- Parcel number: 0642010105103
Construction
Type & style
- Home type: SingleFamily
- Architectural style: Craftsman
- Property subtype: Single Family Residence, Residential
Materials
- Stone, Vinyl Siding
- Foundation: Crawl Space
- Roof: Composition
Condition
- New Construction
- New construction: Yes
- Year built: 2025
Utilities & green energy
- Sewer: Septic Tank
- Water: Public
Community & neighborhood
Community
- Community features: None
Location
- Region: Taylors
- Subdivision: None
Price history
| Date | Event | Price |
|---|---|---|
| 8/15/2025 | Sold | $399,999$190/sqft |
Source: | ||
| 7/6/2025 | Pending sale | $399,999$190/sqft |
Source: | ||
| 6/18/2025 | Listed for sale | $399,999-8.9%$190/sqft |
Source: | ||
| 6/10/2025 | Listing removed | $439,000$209/sqft |
Source: | ||
| 5/23/2025 | Price change | $439,000-1.1%$209/sqft |
Source: | ||
Public tax history
| Year | Property taxes | Tax assessment |
|---|---|---|
| 2024 | $267 +1.6% | $12,650 |
| 2023 | $262 +4.9% | $12,650 |
| 2022 | $250 +1.9% | $12,650 |
Find assessor info on the county website
Neighborhood: 29687
Nearby schools
GreatSchools rating
- 6/10Mountain View Elementary SchoolGrades: PK-5Distance: 1 mi
- 7/10Blue Ridge Middle SchoolGrades: 6-8Distance: 1.8 mi
- 6/10Blue Ridge High SchoolGrades: 9-12Distance: 3.2 mi
Schools provided by the listing agent
- Elementary: Mountain View
- Middle: Blue Ridge
- High: Blue Ridge
Source: Greater Greenville AOR. This data may not be complete. We recommend contacting the local school district to confirm school assignments for this home.
Get a cash offer in 3 minutes
Find out how much your home could sell for in as little as 3 minutes with a no-obligation cash offer.
Estimated market value$404,100
Get a cash offer in 3 minutes
Find out how much your home could sell for in as little as 3 minutes with a no-obligation cash offer.
Estimated market value
$404,100
