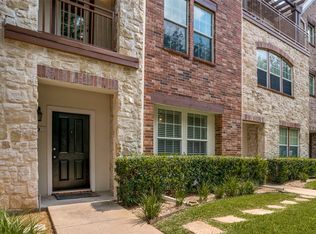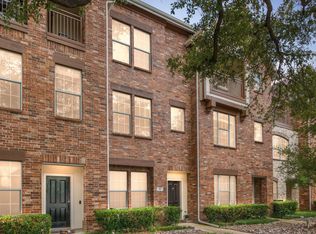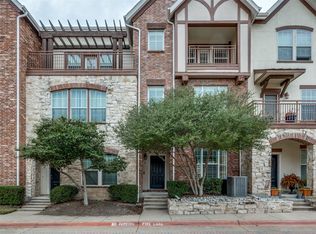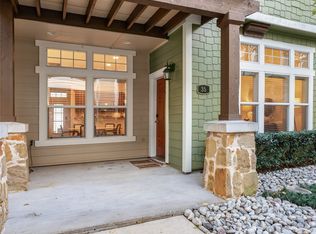Sold
Price Unknown
1600 Abrams Rd APT 58, Dallas, TX 75214
2beds
1,829sqft
Condominium
Built in 2005
-- sqft lot
$442,600 Zestimate®
$--/sqft
$3,244 Estimated rent
Home value
$442,600
$403,000 - $487,000
$3,244/mo
Zestimate® history
Loading...
Owner options
Explore your selling options
What's special
PRE-INSPECTED WITH REPAIRS MADE! Gated condo community in the heart of coveted Lakewood! These rarely available units are nestled in a beautifully maintained complex with mature trees and a picturesque welcoming drive-up. Just 3 blocks from Whole Foods and the Lakewood Shopping Center, with unbeatable proximity to Lakewood Country Club, Lower Greenville, Downtown, Deep Ellum, Santa Fe Trail, and White Rock Lake. Surrounded by top-tier dining, entertainment, and outdoor living. The flexible floor plan includes a first-floor private bedroom with ensuite bath, perfect as a guest suite or second primary. The second floor features an open-concept kitchen, dining, and living area with soaring ceilings and a convenient half-bath. The kitchen is a chef’s dream with granite countertops, warm solid wood cabinetry with decorative glass fronts, pantry, gas range, microwave, and breakfast bar. Upstairs, the third-floor primary retreat offers space for a home office or sitting area, a private balcony, and a spa-like bathroom with dual sinks, soaking tub, separate shower, oversized linen storage closet, and a walk-in closet with built-ins. Additional highlights include a full-sized laundry room with storage, a 2-car garage, plus 2 guest parking spaces in front. And, this is an FHA approval—a rare find! HOA covers water, sewer, trash, and gas. Bring your qualified buyers—this one won’t last long! Home has been pre-inspected and sellers have made most repairs!
Zillow last checked: 8 hours ago
Listing updated: July 31, 2025 at 07:48pm
Listed by:
Mindy Farris 0510070 469-569-2968,
Keller Williams Central 469-467-7755
Bought with:
Lynda Piepgras
Compass RE Texas, LLC.
Source: NTREIS,MLS#: 20941110
Facts & features
Interior
Bedrooms & bathrooms
- Bedrooms: 2
- Bathrooms: 3
- Full bathrooms: 2
- 1/2 bathrooms: 1
Primary bedroom
- Features: Built-in Features, Dual Sinks, En Suite Bathroom, Garden Tub/Roman Tub, Sitting Area in Primary, Separate Shower, Walk-In Closet(s)
- Level: Third
- Dimensions: 16 x 14
Bedroom
- Features: En Suite Bathroom, Walk-In Closet(s)
- Level: First
- Dimensions: 14 x 13
Dining room
- Level: Second
- Dimensions: 14 x 14
Kitchen
- Features: Breakfast Bar, Built-in Features, Eat-in Kitchen, Granite Counters, Pantry
- Level: Second
- Dimensions: 11 x 10
Laundry
- Features: Built-in Features
- Level: Second
- Dimensions: 7 x 7
Living room
- Level: Second
- Dimensions: 16 x 14
Heating
- Central, Natural Gas, Zoned
Cooling
- Central Air, Electric
Appliances
- Included: Dryer, Dishwasher, Disposal, Gas Range, Gas Water Heater, Microwave, Refrigerator, Washer
- Laundry: Washer Hookup, Electric Dryer Hookup, Laundry in Utility Room
Features
- Built-in Features, Cathedral Ceiling(s), Decorative/Designer Lighting Fixtures, Eat-in Kitchen, High Speed Internet, In-Law Floorplan, Multiple Master Suites, Open Floorplan, Pantry, Cable TV, Walk-In Closet(s)
- Flooring: Carpet, Ceramic Tile, Wood
- Windows: Window Coverings
- Has basement: No
- Has fireplace: No
Interior area
- Total interior livable area: 1,829 sqft
Property
Parking
- Total spaces: 2
- Parking features: Door-Single, Garage, Garage Door Opener, Garage Faces Rear
- Attached garage spaces: 2
Features
- Levels: Three Or More
- Stories: 3
- Patio & porch: Covered, Other, Balcony
- Exterior features: Balcony
- Pool features: None
- Fencing: Gate,Security
Lot
- Features: Landscaped, Subdivision, Sprinkler System, Few Trees
Details
- Parcel number: 00C69840000800058
Construction
Type & style
- Home type: Condo
- Architectural style: Traditional
- Property subtype: Condominium
Materials
- Brick
- Foundation: Slab
- Roof: Composition
Condition
- Year built: 2005
Utilities & green energy
- Sewer: Public Sewer
- Water: Public
- Utilities for property: Natural Gas Available, Sewer Available, Water Available, Cable Available
Community & neighborhood
Security
- Security features: Security System, Smoke Detector(s)
Community
- Community features: Fenced Yard, Gated
Location
- Region: Dallas
- Subdivision: Stratford At Lakewood Condos
HOA & financial
HOA
- Has HOA: Yes
- HOA fee: $465 monthly
- Services included: Association Management, Gas, Insurance, Maintenance Grounds, Maintenance Structure, Sewer, Trash, Water
- Association name: Proper HOA Management
- Association phone: 214-378-1112
Other
Other facts
- Listing terms: Cash,Conventional,FHA,VA Loan
Price history
| Date | Event | Price |
|---|---|---|
| 7/31/2025 | Sold | -- |
Source: NTREIS #20941110 Report a problem | ||
| 7/16/2025 | Pending sale | $465,000$254/sqft |
Source: NTREIS #20941110 Report a problem | ||
| 7/11/2025 | Contingent | $465,000$254/sqft |
Source: NTREIS #20941110 Report a problem | ||
| 6/19/2025 | Price change | $465,000-4.1%$254/sqft |
Source: NTREIS #20941110 Report a problem | ||
| 6/4/2025 | Listed for sale | $485,000+49.2%$265/sqft |
Source: NTREIS #20941110 Report a problem | ||
Public tax history
| Year | Property taxes | Tax assessment |
|---|---|---|
| 2025 | $5,893 +4.3% | $448,110 +7.9% |
| 2024 | $5,649 +8.9% | $415,180 +29.7% |
| 2023 | $5,187 -18.1% | $320,080 |
Find assessor info on the county website
Neighborhood: 75214
Nearby schools
GreatSchools rating
- 9/10Lakewood Elementary SchoolGrades: K-5Distance: 1.3 mi
- 5/10J L Long Middle SchoolGrades: 6-8Distance: 0.2 mi
- 5/10Woodrow Wilson High SchoolGrades: 9-12Distance: 0.2 mi
Schools provided by the listing agent
- Elementary: Lakewood
- Middle: Long
- High: Woodrow Wilson
- District: Dallas ISD
Source: NTREIS. This data may not be complete. We recommend contacting the local school district to confirm school assignments for this home.
Get a cash offer in 3 minutes
Find out how much your home could sell for in as little as 3 minutes with a no-obligation cash offer.
Estimated market value$442,600
Get a cash offer in 3 minutes
Find out how much your home could sell for in as little as 3 minutes with a no-obligation cash offer.
Estimated market value
$442,600



