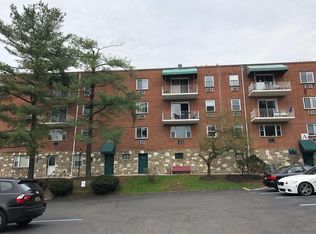**RENT INCLUDES HEAT, WATER, and GAS UTILITIES.** Very SPACIOUS 2 BEDRM. CONDO with 1.5 BATHS and PERSONAL BALCONY (recently renovated kitchen, entire condo unit freshly painted and new carpets). KITCHEN contains ALL MAJOR APPLIANCES; NEW CARPETS throughout; PLENTY of CLOSET SPACE; LAUNDRY and STORAGE facilities on site. SECURED BUILDING and plenty of PRIVATE PARKING. The quiet community is CONVENIENTLY LOCATED just minutes away from PA turnpike, interstate 476, and routes 309, 73, 611, 152 and others. ALL INTERESTED PARTIES PLEASE CALL or TEXT as I am less available to communicate via e-mail. Tenant is Only Responsible to pay For Electric utility. All other utilities: Heat, Gas and Water, are included in Rent.
This property is off market, which means it's not currently listed for sale or rent on Zillow. This may be different from what's available on other websites or public sources.
