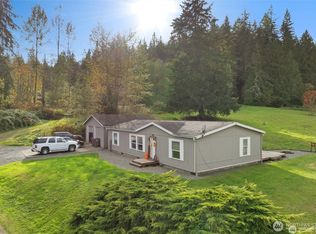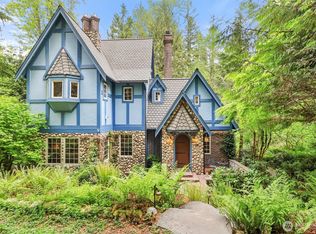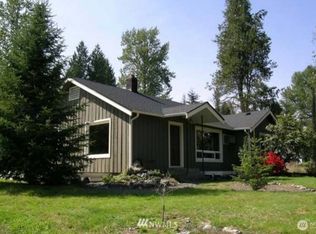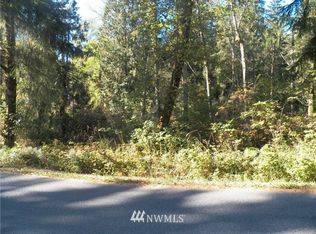Sold
Listed by:
Heidi P Davalos,
COMPASS,
Reilly Ochs,
COMPASS
Bought with: John L. Scott Snohomish
$949,950
1600 Connors Road, Snohomish, WA 98290
3beds
2,058sqft
Single Family Residence
Built in 1977
5.51 Acres Lot
$951,800 Zestimate®
$462/sqft
$3,838 Estimated rent
Home value
$951,800
$904,000 - $999,000
$3,838/mo
Zestimate® history
Loading...
Owner options
Explore your selling options
What's special
Unleash your adventurous spirit in this lively country home set on 5.51 acres, offering meadows and woodland trails for endless fun. The inviting porch leads to an immaculate home, featuring gleaming oak hardwoods and quality appointments. The kitchen is custom-crafted with wood cabinets, granite counters, and SS appliances. The primary suite is a personal escape with a luxurious bath and a private balcony. Two additional bedrooms include baths. The home office affords WFH capabilities. Outdoors, a huge deck, a charming chicken coop, and an oversized play structure on sprawling lawns await you for hours of fun. The heated, insulated 2-car garage, plus extra outdoor parking for RVs make it ideal for those who want to keep their toys at home.
Zillow last checked: 8 hours ago
Listing updated: September 27, 2025 at 04:03am
Listed by:
Heidi P Davalos,
COMPASS,
Reilly Ochs,
COMPASS
Bought with:
Mark Gallagher, 86631
John L. Scott Snohomish
Source: NWMLS,MLS#: 2415832
Facts & features
Interior
Bedrooms & bathrooms
- Bedrooms: 3
- Bathrooms: 3
- Full bathrooms: 2
- 3/4 bathrooms: 1
- Main level bathrooms: 1
Bedroom
- Level: Lower
Bathroom three quarter
- Level: Main
Living room
- Level: Main
Utility room
- Level: Main
Heating
- Fireplace, Fireplace Insert, Stove/Free Standing, Electric
Cooling
- None
Appliances
- Included: Dishwasher(s), Disposal, Dryer(s), Microwave(s), Refrigerator(s), Stove(s)/Range(s), Washer(s), Garbage Disposal, Water Heater: Electric, Water Heater Location: Mechanical room/closet
Features
- Bath Off Primary, Ceiling Fan(s)
- Flooring: Ceramic Tile, Hardwood, Carpet
- Windows: Double Pane/Storm Window, Skylight(s)
- Basement: None
- Number of fireplaces: 1
- Fireplace features: Pellet Stove, Main Level: 1, Fireplace
Interior area
- Total structure area: 2,058
- Total interior livable area: 2,058 sqft
Property
Parking
- Total spaces: 2
- Parking features: Driveway, Detached Garage, Off Street, RV Parking
- Garage spaces: 2
Features
- Levels: Two
- Stories: 2
- Entry location: Main
- Patio & porch: Second Primary Bedroom, Bath Off Primary, Ceiling Fan(s), Double Pane/Storm Window, Fireplace, Jetted Tub, Skylight(s), Vaulted Ceiling(s), Water Heater, Wired for Generator
- Spa features: Bath
- Has view: Yes
- View description: Territorial
- Waterfront features: High Bank, Creek
- Frontage length: Waterfront Ft: creek appx 515'
Lot
- Size: 5.51 Acres
- Dimensions: 686' x 349/345'
- Features: Dead End Street, Secluded, Deck, Fenced-Partially, Outbuildings, RV Parking
- Topography: Level,Partial Slope
- Residential vegetation: Brush, Garden Space, Wooded
Details
- Parcel number: 29062300401700
- Zoning: R-5
- Zoning description: Jurisdiction: County
- Special conditions: Standard
- Other equipment: Wired for Generator
Construction
Type & style
- Home type: SingleFamily
- Property subtype: Single Family Residence
Materials
- Wood Siding, Wood Products
- Foundation: Block, Poured Concrete
- Roof: Composition
Condition
- Year built: 1977
Utilities & green energy
- Electric: Company: Snohomish PUD
- Sewer: Septic Tank, Company: Private septic
- Water: Individual Well, Private, Company: Privat well
- Utilities for property: Ziply, Ziply
Community & neighborhood
Location
- Region: Snohomish
- Subdivision: Machias
Other
Other facts
- Listing terms: Cash Out,Conventional,FHA,VA Loan
- Cumulative days on market: 57 days
Price history
| Date | Event | Price |
|---|---|---|
| 8/27/2025 | Sold | $949,950$462/sqft |
Source: | ||
| 8/7/2025 | Pending sale | $949,950$462/sqft |
Source: | ||
| 8/1/2025 | Listed for sale | $949,950+23.4%$462/sqft |
Source: | ||
| 4/28/2021 | Sold | $770,000+10%$374/sqft |
Source: NWMLS #1741712 Report a problem | ||
| 3/31/2021 | Pending sale | $699,950$340/sqft |
Source: | ||
Public tax history
| Year | Property taxes | Tax assessment |
|---|---|---|
| 2024 | $8,428 +6% | $832,100 +5.8% |
| 2023 | $7,953 +1.3% | $786,300 -9.1% |
| 2022 | $7,850 +21.2% | $864,700 +51.6% |
Find assessor info on the county website
Neighborhood: 98290
Nearby schools
GreatSchools rating
- 6/10Machias Elementary SchoolGrades: K-6Distance: 2.1 mi
- 3/10Centennial Middle SchoolGrades: 7-8Distance: 3.6 mi
- 7/10Snohomish High SchoolGrades: 9-12Distance: 6.6 mi
Schools provided by the listing agent
- Elementary: Machias Elem
- Middle: Centennial Mid
- High: Snohomish High
Source: NWMLS. This data may not be complete. We recommend contacting the local school district to confirm school assignments for this home.
Get a cash offer in 3 minutes
Find out how much your home could sell for in as little as 3 minutes with a no-obligation cash offer.
Estimated market value$951,800
Get a cash offer in 3 minutes
Find out how much your home could sell for in as little as 3 minutes with a no-obligation cash offer.
Estimated market value
$951,800



