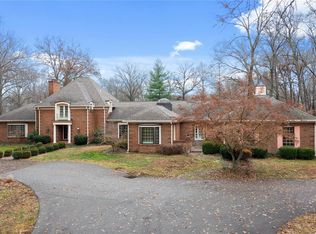This charming 3 bedroom 1 1/2 bath home with attached 2 car garage sits perfectly on a 1 acre lot within walking distance of schools and the park. Many updates have been made to this home, including new flooring, freshly painted walls, new roof and sheeting, and upgrade electrical all in 2020. Enjoy your morning coffee or a quiet evening watching the wildlife on the concrete patio in the backyard. This home is in an upscale peaceful neighborhood and is move-in ready. Don't miss your chance to own this home on an 1 acre lot in town.
This property is off market, which means it's not currently listed for sale or rent on Zillow. This may be different from what's available on other websites or public sources.

