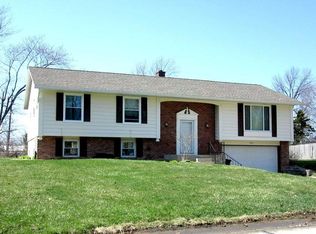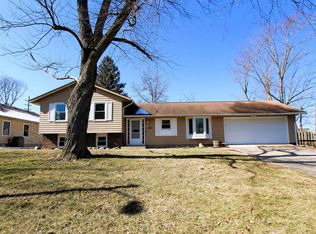Spectacular 2-Story Home In Coveted Vinton Woods! Tucked Away In A Family Friendly Neighborhood, This 5br/2.5ba Home Has 3,003 Sf Of Living Space!This Home Offers A Den/Office On The Main Level, Plus A Finished Basement! This Impeccable Home Boasts Of Expansive Living Spaces Both Inside And Out. Screened-In Sun Room, Basketball Court, Privacy Fenced Yard, Mature Shade Trees, And Flowers Galore! Living Room, Family Room, And Gorgeous Kitchen. Abundance Of Storage With Walk-In Closets, Basement Storage, Attached 2 Car Garage, Plus A Storage Barn. Many Newer Updates, Including The Windows, Roof, Water Heater, And Water Softener. Hoa Of $150/Yr Is Optional, Hoa & Pool/Clubhouse Membership $300/Yr. $2,000 Decorating Allowance
This property is off market, which means it's not currently listed for sale or rent on Zillow. This may be different from what's available on other websites or public sources.


