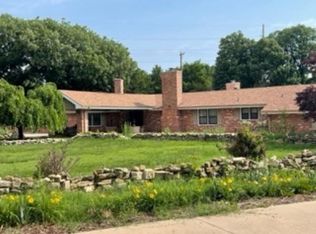Sold
Price Unknown
1600 N Ridgewood Dr, Wichita, KS 67208
3beds
6,660sqft
Single Family Onsite Built
Built in 1948
2.37 Acres Lot
$573,300 Zestimate®
$--/sqft
$2,442 Estimated rent
Home value
$573,300
$401,000 - $780,000
$2,442/mo
Zestimate® history
Loading...
Owner options
Explore your selling options
What's special
This is a very large home set on a beautiful 2.37 acre treed lot with 4 outbuildings and and Olympic sized swimming pool. The rooms are very large and open. The northwest wing is a guest suite with a kitchen. The roof is newer. The HVAC systems have all been replaced as well as most of the pool equipment. There are two 2 car garages one the east side and one on the west side of the home.
Zillow last checked: 8 hours ago
Listing updated: April 04, 2024 at 08:04pm
Listed by:
John Greenstreet CELL:316-393-4905,
Berkshire Hathaway PenFed Realty
Source: SCKMLS,MLS#: 625930
Facts & features
Interior
Bedrooms & bathrooms
- Bedrooms: 3
- Bathrooms: 5
- Full bathrooms: 4
- 1/2 bathrooms: 1
Primary bedroom
- Description: Carpet
- Level: Main
- Area: 495
- Dimensions: 15x33
Bedroom
- Description: Carpet
- Level: Main
- Area: 300
- Dimensions: 15x20
Bedroom
- Description: Carpet
- Level: Main
- Area: 400
- Dimensions: 20x20
Bedroom
- Description: Tile
- Level: Main
- Area: 810
- Dimensions: 18x45
Dining room
- Description: Carpet
- Level: Main
- Area: 400
- Dimensions: 16x25
Kitchen
- Description: Tile
- Level: Main
- Area: 320
- Dimensions: 16x20
Library
- Description: Carpet
- Level: Main
- Area: 300
- Dimensions: 15x20
Living room
- Description: Tile
- Level: Main
- Area: 900
- Dimensions: 20x45
Recreation room
- Description: Carpet
- Level: Main
- Area: 612
- Dimensions: 18x34
Storage
- Description: Tile
- Level: Main
- Area: 264
- Dimensions: 12x22
Heating
- Forced Air, Zoned, Natural Gas
Cooling
- Central Air, Zoned, Electric
Appliances
- Included: Dishwasher, Disposal, Refrigerator
- Laundry: Main Level, Laundry Room
Features
- Walk-In Closet(s)
- Doors: Storm Door(s)
- Basement: None
- Number of fireplaces: 2
- Fireplace features: Two, Living Room, Wood Burning
Interior area
- Total interior livable area: 6,660 sqft
- Finished area above ground: 6,660
- Finished area below ground: 0
Property
Parking
- Total spaces: 4
- Parking features: Attached
- Garage spaces: 4
Accessibility
- Accessibility features: Handicap Accessible Interior
Features
- Levels: One
- Stories: 1
- Patio & porch: Patio
- Has private pool: Yes
- Pool features: In Ground, Outdoor Pool
Lot
- Size: 2.37 Acres
- Features: Cul-De-Sac
Details
- Parcel number: 201731211203101001.00
Construction
Type & style
- Home type: SingleFamily
- Architectural style: Contemporary,Ranch
- Property subtype: Single Family Onsite Built
Materials
- Frame w/Less than 50% Mas
- Foundation: Crawl Space
- Roof: Composition
Condition
- Year built: 1948
Utilities & green energy
- Gas: Natural Gas Available
- Utilities for property: Sewer Available, Natural Gas Available, Public
Community & neighborhood
Location
- Region: Wichita
- Subdivision: SPRING ACRES
HOA & financial
HOA
- Has HOA: No
Other
Other facts
- Ownership: Individual
- Road surface type: Paved
Price history
Price history is unavailable.
Public tax history
Tax history is unavailable.
Neighborhood: 67208
Nearby schools
GreatSchools rating
- 3/10Jackson Elementary SchoolGrades: PK-5Distance: 1.4 mi
- 4/10Coleman Middle SchoolGrades: 6-8Distance: 1.1 mi
- NAWichita Learning CenterGrades: Distance: 1.7 mi
Schools provided by the listing agent
- Elementary: Price-Harris
- Middle: Coleman
- High: Southeast
Source: SCKMLS. This data may not be complete. We recommend contacting the local school district to confirm school assignments for this home.
