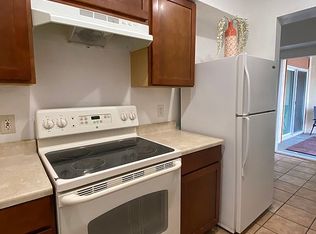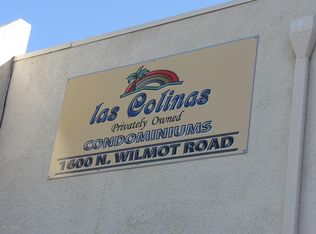Sold for $129,000 on 08/06/24
$129,000
1600 N Wilmot Rd, Tucson, AZ 85712
1beds
806sqft
SingleFamily
Built in 1973
871 Square Feet Lot
$124,500 Zestimate®
$160/sqft
$907 Estimated rent
Home value
$124,500
$113,000 - $137,000
$907/mo
Zestimate® history
Loading...
Owner options
Explore your selling options
What's special
Clean and move in ready condo. This lovely home has been well cared for and it shows. Entrance at ground level. Has a lower level with bedroom and full bath downstairs. Nice residential view from the balcony. There is half bath up here as well. Open Kitchen with breakfast bar and room for table. Tiled countertops and new LVP flooring give the kitchen very open and modern look. Basement offers ''cooler'' area with another patio. Down here is where the ''washer and dryer'' could go with HOA approval. Drive up covered parking. Most of the units don't have this feature. Also unique with two patios. One being balcony. Other enclosed and covered patio downstairs. Great location close to bus lines and shopping and lots of parks and schools . Make this your home today.
Facts & features
Interior
Bedrooms & bathrooms
- Bedrooms: 1
- Bathrooms: 2
- Full bathrooms: 1
- 1/2 bathrooms: 1
Heating
- Forced air, Oil
Cooling
- Central
Appliances
- Included: Dishwasher, Garbage disposal, Range / Oven, Refrigerator
Features
- Ceiling Fan(s)
- Flooring: Carpet, Linoleum / Vinyl
- Basement: Yes
Interior area
- Total interior livable area: 806 sqft
Property
Parking
- Total spaces: 1
- Parking features: Garage - Attached
Features
- Exterior features: Wood
- Has view: Yes
- View description: City
Lot
- Size: 871 sqft
- Features: East/West Exposure
Details
- Parcel number: 133162170
Construction
Type & style
- Home type: SingleFamily
Materials
- Roof: Built-up
Condition
- Year built: 1973
Utilities & green energy
- Sewer: Connected
Community & neighborhood
Location
- Region: Tucson
HOA & financial
HOA
- Has HOA: Yes
- HOA fee: $169 monthly
Other
Other facts
- Sewer: Connected
- Floor Covering: Carpet, Vinyl
- Family Room: Off Kitchen, Great Room
- Facilities: Lighted, Rec Center, Pool, Paved Street, Street Lights
- Construction Status: Existing
- Miscellaneous: Deed Restrictions: Yes
- View: City, Sunrise
- Window Cover: Stay
- Terms: Conventional, Cash, VA
- Lot Size Source: Assessor
- Source of SqFt: Assessor
- Patio: Covered, Enclosed, Balcony
- Style: Contemporary
- Roof: Built-Up - Reflect
- Heating: Forced Air - Elec
- Fence: Wrought Iron
- Municipality/Zoning: Tucson - C2
- Area: Northeast
- Status: Pending
- Property Sub-Type: Condominium
- Water: City
- Fire Prot Incl Taxes: Included in Taxes
- Air Conditioning: AC Central
- Environmental Discl: Military Airport Vcty, Seller Prop Disclosure, Deed Restrictions, CC&Rs, Lead-Based Paint
- Miscellaneous: Interior Steps: Y
- Ownership: Condo
- Construction: Stucco Finish
- Kitchen Features: Dishwasher, Refrigerator, Garbage Disposal, Electric Range, Electric Oven, Electric Cooktop
- Interior Features: Ceiling Fan(s)
- Technology: Cable TV, Telephone, High Speed Internet
- Garage/Carport Feat: Attached Garage/Carport
- Road Type: Paved
- Association & Fees: HOA: Yes
- Association & Fees: HOA Payment Frequency: Monthly
- Lot Features: East/West Exposure
- Assoc Fees Includes: Blanket Ins Policy, Garbage Collection, Common Area Maint, Water, Sewer, Pest Control
- Driveway: Paved: Concrete
- Dining Areas: Breakfast Bar
- Road Maintenance: City
- Kitchen Features: Appliance Color: White
- Basement: Yes
- Assoc Amenities: Clubhouse, Pool, Recreation Room, Laundry
- # of Fireplaces: 0.00
- Electric: Electric Company: TEP
- Main House SqFt: 806.00
- Tax Year: 2019
- Association & Fees: HOA Telephone: 5203902310
- Association & Fees: HOA Transfer Fee: 340.00
- Water Heater: None: broiler
- Laundry: Other: 3 facilities
- Lot Acres: 0.02
- Unit Level: 1
- Bathroom Features: Shower & Tub
- Security: Wrought Iron Security Door, Smoke Detector(s)
- Stories: Two
- Tax Code: 133-16-2170
- Kitchen Features: Countertops: white tiled
- Ownership: Condo
Price history
| Date | Event | Price |
|---|---|---|
| 8/6/2024 | Sold | $129,000+69.7%$160/sqft |
Source: Public Record Report a problem | ||
| 1/12/2021 | Sold | $76,000-4.9%$94/sqft |
Source: Public Record Report a problem | ||
| 12/24/2020 | Pending sale | $79,900$99/sqft |
Source: BerkshireHathawayHomeSvcsPrem #22027219 Report a problem | ||
| 10/29/2020 | Listed for sale | $79,900+94.9%$99/sqft |
Source: BerkshireHathawayHomeSvcsPrem #22027219 Report a problem | ||
| 12/29/2003 | Sold | $41,000$51/sqft |
Source: Public Record Report a problem | ||
Public tax history
| Year | Property taxes | Tax assessment |
|---|---|---|
| 2025 | $462 +6% | $8,808 +19.8% |
| 2024 | $436 -0.5% | $7,352 +37% |
| 2023 | $438 +0.6% | $5,367 +20.5% |
Find assessor info on the county website
Neighborhood: 85712
Nearby schools
GreatSchools rating
- 8/10Hudlow Elementary SchoolGrades: PK-5Distance: 1.2 mi
- 3/10Booth-Fickett Math/Science Magnet SchoolGrades: PK-8Distance: 2.1 mi
- 10/10University High SchoolGrades: 8-12Distance: 2.2 mi
Schools provided by the listing agent
- Elementary: Hudlow
- Middle: Booth-Fickett Math/Science Magnet
- High: Palo Verde
- District: TUSD
Source: The MLS. This data may not be complete. We recommend contacting the local school district to confirm school assignments for this home.
Get a cash offer in 3 minutes
Find out how much your home could sell for in as little as 3 minutes with a no-obligation cash offer.
Estimated market value
$124,500
Get a cash offer in 3 minutes
Find out how much your home could sell for in as little as 3 minutes with a no-obligation cash offer.
Estimated market value
$124,500

