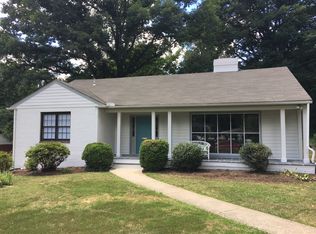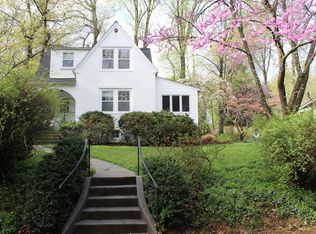Closed
$1,300,000
1600 Oxford Rd, Charlottesville, VA 22903
4beds
2,500sqft
Single Family Residence
Built in 1952
0.36 Acres Lot
$1,350,100 Zestimate®
$520/sqft
$5,273 Estimated rent
Home value
$1,350,100
$1.22M - $1.50M
$5,273/mo
Zestimate® history
Loading...
Owner options
Explore your selling options
What's special
Welcome to 1600 Oxford Road a stunning, comprehensively renovated 4 bedroom, 4 bath home in a prime Charlottesville location near Historic Downtown, UVA Campus and Hospital. This spacious residence features a light filled kitchen with center island, seamlessly flowing into the great room with wood burning fireplace and custom mantle, perfect for modern living and entertaining. The first-floor primary suite offers a luxurious spa-like bathroom, complemented by a second bedroom or ideal home office on the main level. Upstairs find two generously sized bedrooms each with ensuite baths. Enjoy outdoor living with a charming screen porch and an inviting outdoor terrace. The large, unfinished basement with fireplace provides abundant storage and potential for future expansion. Best of all is the magnificent, level rear yard which is fully fenced and professionally landscaped and includes a custom storage shed. A rare blend of location, comfort, and style!
Zillow last checked: 8 hours ago
Listing updated: August 15, 2025 at 02:10pm
Listed by:
LINDSAY MILBY 434-962-9148,
LORING WOODRIFF REAL ESTATE ASSOCIATES
Bought with:
TIM MICHEL, 0225017453
MCLEAN FAULCONER INC., REALTOR
Source: CAAR,MLS#: 664379 Originating MLS: Charlottesville Area Association of Realtors
Originating MLS: Charlottesville Area Association of Realtors
Facts & features
Interior
Bedrooms & bathrooms
- Bedrooms: 4
- Bathrooms: 4
- Full bathrooms: 4
- Main level bathrooms: 2
- Main level bedrooms: 2
Primary bedroom
- Level: First
Bedroom
- Level: Second
Bedroom
- Level: First
Primary bathroom
- Level: First
Bathroom
- Level: First
Bathroom
- Level: Second
Dining room
- Level: First
Foyer
- Level: First
Great room
- Level: First
Kitchen
- Level: First
Heating
- Forced Air, Heat Pump, Natural Gas
Cooling
- Central Air, Heat Pump
Appliances
- Included: Dishwasher, Disposal, Gas Range, Microwave, Refrigerator, Dryer, Washer
- Laundry: Washer Hookup, Dryer Hookup
Features
- Primary Downstairs, Remodeled, Skylights, Walk-In Closet(s), Entrance Foyer
- Flooring: Hardwood, Wood
- Windows: Double Pane Windows, Insulated Windows, Skylight(s)
- Basement: Partial,Unfinished
- Number of fireplaces: 2
- Fireplace features: Two
Interior area
- Total structure area: 3,800
- Total interior livable area: 2,500 sqft
- Finished area above ground: 2,500
- Finished area below ground: 0
Property
Parking
- Parking features: Asphalt, Off Street
Features
- Levels: One and One Half
- Stories: 1
- Patio & porch: Patio, Porch, Screened
- Exterior features: Fence, Mature Trees/Landscape, Porch
- Fencing: Fenced,Partial
- Has view: Yes
- View description: Residential
Lot
- Size: 0.36 Acres
- Features: Garden, Landscaped, Level, Native Plants, Open Lot
Details
- Additional structures: Other
- Parcel number: 380115000
- Zoning description: R-A Low-Density Residentail District
Construction
Type & style
- Home type: SingleFamily
- Architectural style: Traditional
- Property subtype: Single Family Residence
Materials
- Brick, Clapboard, Stick Built
- Foundation: Block
- Roof: Architectural
Condition
- Updated/Remodeled
- New construction: No
- Year built: 1952
Utilities & green energy
- Sewer: Public Sewer
- Water: Public
- Utilities for property: Cable Available, Natural Gas Available
Community & neighborhood
Security
- Security features: Smoke Detector(s), Surveillance System
Location
- Region: Charlottesville
- Subdivision: RUGBY
Price history
| Date | Event | Price |
|---|---|---|
| 8/15/2025 | Sold | $1,300,000+4.1%$520/sqft |
Source: | ||
| 5/18/2025 | Pending sale | $1,249,000$500/sqft |
Source: | ||
| 5/14/2025 | Listed for sale | $1,249,000+58.1%$500/sqft |
Source: | ||
| 5/4/2020 | Sold | $790,000-3.1%$316/sqft |
Source: Agent Provided Report a problem | ||
| 10/28/2019 | Listing removed | $815,000$326/sqft |
Source: MCLEAN FAULCONER INC., REALTOR #586422 Report a problem | ||
Public tax history
| Year | Property taxes | Tax assessment |
|---|---|---|
| 2024 | $10,586 +5.9% | $1,069,900 +3.8% |
| 2023 | $9,999 +129% | $1,031,100 +13.4% |
| 2022 | $4,366 -41.7% | $909,600 +15.4% |
Find assessor info on the county website
Neighborhood: Blue Ridge-Rugby Ave
Nearby schools
GreatSchools rating
- 2/10Walker Upper Elementary SchoolGrades: 5-6Distance: 0.5 mi
- 3/10Buford Middle SchoolGrades: 7-8Distance: 1.5 mi
- 5/10Charlottesville High SchoolGrades: 9-12Distance: 0.7 mi
Schools provided by the listing agent
- Elementary: Trailblazer
- Middle: Walker & Buford
- High: Charlottesville
Source: CAAR. This data may not be complete. We recommend contacting the local school district to confirm school assignments for this home.
Get pre-qualified for a loan
At Zillow Home Loans, we can pre-qualify you in as little as 5 minutes with no impact to your credit score.An equal housing lender. NMLS #10287.
Sell for more on Zillow
Get a Zillow Showcase℠ listing at no additional cost and you could sell for .
$1,350,100
2% more+$27,002
With Zillow Showcase(estimated)$1,377,102

