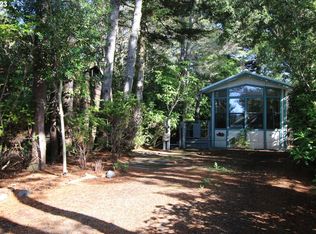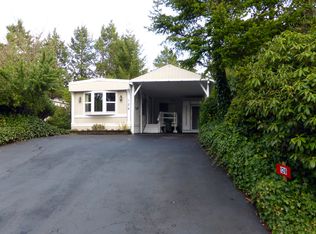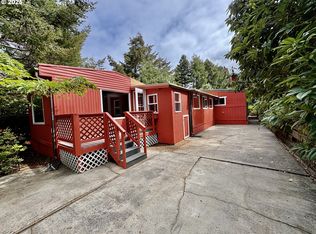Sold
$273,000
1600 Rhododendron Dr Space 112, Florence, OR 97439
2beds
1,226sqft
Residential, Manufactured Home
Built in 1976
6,969.6 Square Feet Lot
$-- Zestimate®
$223/sqft
$1,120 Estimated rent
Home value
Not available
Estimated sales range
Not available
$1,120/mo
Zestimate® history
Loading...
Owner options
Explore your selling options
What's special
Retro meets updated modern in this stylishly furnished home in Greentree's East. With a fully updated kitchen, new LVP flooring throughout, fresh paint and tasteful touches throughout, this 1976 manufactured home has a new life! The existing structure has the new kitchen with quartz countertops, updated cabinets, shelving and new appliances, two bedrooms, 1 bathroom, dining room and laundry area. The added square footage includes a spacious living room, enclosed sunroom and two storage spaces. A double carport plus room for a boat or RV and the convenience of 50 amp power and service dump hook-ups. This property is rounded out with a deck, fencing and privacy shrubbery. A perfect home for full-time living or your beach get away.
Zillow last checked: 8 hours ago
Listing updated: January 02, 2026 at 01:41am
Listed by:
Missy Johnson 541-517-8296,
Coldwell Banker Coast Real Est
Bought with:
Missy Johnson, 201228543
Coldwell Banker Coast Real Est
Source: RMLS (OR),MLS#: 384737573
Facts & features
Interior
Bedrooms & bathrooms
- Bedrooms: 2
- Bathrooms: 1
- Full bathrooms: 1
- Main level bathrooms: 1
Primary bedroom
- Features: Builtin Features, Closet, Vinyl Floor
- Level: Main
Bedroom 2
- Features: Closet, Vinyl Floor
- Level: Main
Dining room
- Level: Main
Kitchen
- Features: Dishwasher, Eat Bar, Microwave, Pantry, Free Standing Range, Free Standing Refrigerator, Quartz
- Level: Main
Living room
- Features: Skylight, Vinyl Floor
- Level: Main
Heating
- Zoned
Cooling
- None
Appliances
- Included: Dishwasher, Free-Standing Range, Free-Standing Refrigerator, Microwave, Washer/Dryer, Electric Water Heater
Features
- Quartz, Closet, Eat Bar, Pantry, Built-in Features
- Flooring: Vinyl
- Windows: Double Pane Windows, Skylight(s)
- Basement: Crawl Space
Interior area
- Total structure area: 1,226
- Total interior livable area: 1,226 sqft
Property
Parking
- Parking features: Carport, Driveway, RV Access/Parking, RV Boat Storage, Extra Deep Garage
- Has carport: Yes
- Has uncovered spaces: Yes
Accessibility
- Accessibility features: Accessible Hallway, Accessibility
Features
- Stories: 1
- Patio & porch: Deck
- Exterior features: RV Hookup, Yard
Lot
- Size: 6,969 sqft
- Features: Greenbelt, Level, Trees, SqFt 7000 to 9999
Details
- Additional structures: RVHookup, RVBoatStorage, ToolShed
- Parcel number: 1072519
- Zoning: MH
Construction
Type & style
- Home type: MobileManufactured
- Property subtype: Residential, Manufactured Home
Materials
- Metal Siding, T111 Siding
- Foundation: Pillar/Post/Pier, Skirting
- Roof: Membrane
Condition
- Resale
- New construction: No
- Year built: 1976
Utilities & green energy
- Sewer: Public Sewer
- Water: Public
- Utilities for property: Cable Connected, Other Internet Service
Community & neighborhood
Location
- Region: Florence
- Subdivision: Greentrees Village
HOA & financial
HOA
- Has HOA: Yes
- HOA fee: $318 monthly
Other
Other facts
- Listing terms: Cash,Other
- Road surface type: Paved
Price history
| Date | Event | Price |
|---|---|---|
| 12/31/2025 | Sold | $273,000-1.8%$223/sqft |
Source: | ||
| 10/14/2025 | Pending sale | $278,000$227/sqft |
Source: | ||
| 9/26/2025 | Listed for sale | $278,000$227/sqft |
Source: | ||
| 9/12/2025 | Pending sale | $278,000$227/sqft |
Source: | ||
| 7/28/2025 | Price change | $278,000-1.4%$227/sqft |
Source: | ||
Public tax history
| Year | Property taxes | Tax assessment |
|---|---|---|
| 2018 | $1,001 | $71,575 |
Find assessor info on the county website
Neighborhood: 97439
Nearby schools
GreatSchools rating
- 6/10Siuslaw Elementary SchoolGrades: K-5Distance: 0.8 mi
- 7/10Siuslaw Middle SchoolGrades: 6-8Distance: 0.9 mi
- 2/10Siuslaw High SchoolGrades: 9-12Distance: 1.1 mi
Schools provided by the listing agent
- Elementary: Siuslaw
- Middle: Siuslaw
- High: Siuslaw
Source: RMLS (OR). This data may not be complete. We recommend contacting the local school district to confirm school assignments for this home.


