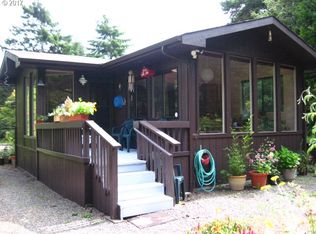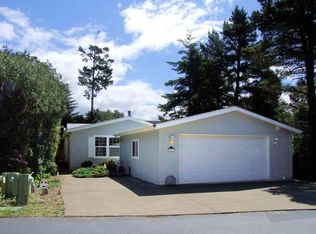Well maintained and recently updated. This home is in fantastic condition. 3 bedroom, 2 bathroom home in great neighborhood of Greentrees. It has newer exterior paint, gutters, vinyl windows and new screens, and a newer membrane roof. This home has vaulted ceilings, updated hall bathroom. Park-like landscaping with wind-protected sitting areas. A large 12'x26' finished studio shop possible guest studio/ADU buyer to verify use. PRICE REDUCE HURRY THIS WONT LAST LONG!
This property is off market, which means it's not currently listed for sale or rent on Zillow. This may be different from what's available on other websites or public sources.

