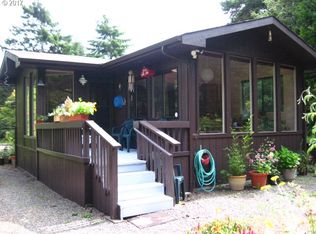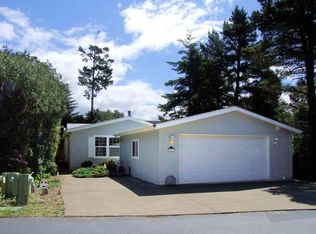Enjoy resort style amenities in the planned community of Greentrees Village where you own your lot. Home has a new roof, furnace, interior and exterior paint, vinyl windows, laminate floors with new carpet in the bedrooms, kitchen cabinets, counter tops and newer appliances. Extra deep carport for multiple vehicles with room for a boat or RV. OWNER FINANCING FOR WELL QUALIFIED BUYER.
This property is off market, which means it's not currently listed for sale or rent on Zillow. This may be different from what's available on other websites or public sources.

