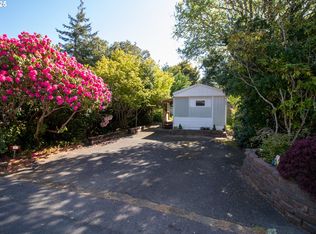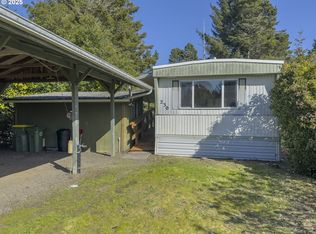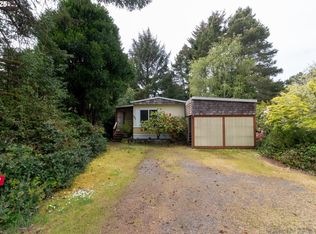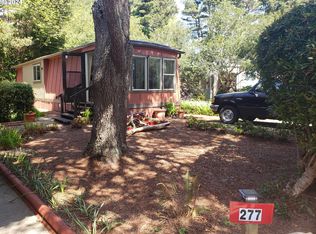Sold
$265,000
1600 Rhododendron Dr Space 177, Florence, OR 97439
2beds
1,408sqft
Residential, Manufactured Home
Built in 1971
6,969.6 Square Feet Lot
$-- Zestimate®
$188/sqft
$1,733 Estimated rent
Home value
Not available
Estimated sales range
Not available
$1,733/mo
Zestimate® history
Loading...
Owner options
Explore your selling options
What's special
Come to the Oregon Ocean Coast. This home has so much to offer! Go swimming this SUMMER in one of their 2 pools! Relax and enjoy the good life in this home! Financing of this home is available at a lender. Complete Remodel, no detail sparred! Beautiful Improvements! New Floors, New Paint, Hardie plank Lap siding, Many windows are new vinyl, Insulated Art studio or work shop or Hobby Room that is great for your personal hobby or art work or tool work or preparation for fishing their is also a water spigot by the covered area where you can put your boat. Bright and Spacious Living room that is open to the Dining Room and Kitchen which has Stainless Steel Frigidaire Gallery appliances. Master Suite is very spacious and has a very nice bathroom with a step in shower! Large closets that go across the wall, this Master Suite sits on the opposite side of the house of the 2nd bedroom. The 2nd bedroom is spacious that can also be used as a Den! Very large bathroom off this bedroom! New Decks and stairs! New Gravel on the Huge Driveway which is perfect for numerous cars, RV or your special boat that has a covered area to park it! This is a one of a kind home that is tastefully remodeled! The Amenities are wonderful! 2 Swimming Pools, Hot tub/Sauna, Pool table, Tennis Courts, Table Tennis, Game room, Clubhouse, Library & Movie rentals, Come to Bingo night or play cards with friends, or have a big party in there community area. 2 miles to the Ocean! Imagine yourself within minutes of Old Town, The Beach, The Sand Dunes, The Jetty, Florence Old Town with a pier. This is a home waiting for you to relax or have fun living the dream by a beach! This is a 55+ Community. Hiking, biking and golf are available in the Florence community area. Come and Relax at the BEACH! See the Beauty of the Oregon Coast!
Zillow last checked: 8 hours ago
Listing updated: October 28, 2024 at 01:20am
Listed by:
Cynthia Howard 541-554-8860,
Eugene Track Town Realtors LLC
Bought with:
Missy Johnson, 201228543
Coldwell Banker Coast Real Est
Source: RMLS (OR),MLS#: 24033318
Facts & features
Interior
Bedrooms & bathrooms
- Bedrooms: 2
- Bathrooms: 3
- Full bathrooms: 2
- Partial bathrooms: 1
- Main level bathrooms: 3
Primary bedroom
- Features: Bathroom, Ceiling Fan, Deck
- Level: Main
- Area: 225
- Dimensions: 15 x 15
Bedroom 2
- Features: Bathroom, Ceiling Fan
- Level: Main
- Area: 168
- Dimensions: 12 x 14
Dining room
- Features: Skylight
- Level: Main
- Area: 169
- Dimensions: 13 x 13
Kitchen
- Features: Dishwasher, Free Standing Range, Free Standing Refrigerator
- Level: Main
- Area: 121
- Width: 11
Living room
- Features: Ceiling Fan
- Level: Main
- Area: 208
- Dimensions: 13 x 16
Heating
- Baseboard, Forced Air
Cooling
- None
Appliances
- Included: Dishwasher, Free-Standing Range, Range Hood, Stainless Steel Appliance(s), Free-Standing Refrigerator, Electric Water Heater
- Laundry: Laundry Room
Features
- Vaulted Ceiling(s), Bathroom, Ceiling Fan(s)
- Windows: Aluminum Frames, Vinyl Frames, Skylight(s)
Interior area
- Total structure area: 1,408
- Total interior livable area: 1,408 sqft
Property
Parking
- Parking features: Driveway, RV Access/Parking
- Has uncovered spaces: Yes
Accessibility
- Accessibility features: One Level, Utility Room On Main, Walkin Shower, Accessibility
Features
- Levels: One
- Stories: 1
- Patio & porch: Deck, Patio, Porch
- Exterior features: Yard
- Spa features: Association
- Has view: Yes
- View description: Trees/Woods
Lot
- Size: 6,969 sqft
- Features: Gated, Level, SqFt 7000 to 9999
Details
- Additional structures: Outbuilding, RVParking, ToolShed
- Parcel number: 1071867
Construction
Type & style
- Home type: MobileManufactured
- Property subtype: Residential, Manufactured Home
Materials
- Lap Siding
- Foundation: Skirting
- Roof: Metal
Condition
- Approximately
- New construction: No
- Year built: 1971
Utilities & green energy
- Sewer: Public Sewer
- Water: Public
- Utilities for property: Cable Connected
Community & neighborhood
Location
- Region: Florence
HOA & financial
HOA
- Has HOA: Yes
- HOA fee: $270 monthly
- Amenities included: Cable T V, Commons, Gated, Internet, Library, Meeting Room, Party Room, Pool, Sauna, Sewer, Spa Hot Tub, Tennis Court, Trash, Water
Other
Other facts
- Listing terms: Cash,Conventional
- Road surface type: Paved
Price history
| Date | Event | Price |
|---|---|---|
| 10/25/2024 | Sold | $265,000-3.6%$188/sqft |
Source: | ||
| 9/11/2024 | Pending sale | $275,000+139.1%$195/sqft |
Source: | ||
| 5/4/2022 | Sold | $115,000-8%$82/sqft |
Source: | ||
| 4/28/2022 | Pending sale | $125,000$89/sqft |
Source: | ||
| 4/26/2022 | Price change | $125,000-7.4%$89/sqft |
Source: | ||
Public tax history
| Year | Property taxes | Tax assessment |
|---|---|---|
| 2018 | $1,357 | $98,180 +3% |
| 2017 | $1,357 +4.6% | $95,320 +3% |
| 2016 | $1,297 +3.2% | $92,544 +5.1% |
Find assessor info on the county website
Neighborhood: 97439
Nearby schools
GreatSchools rating
- 6/10Siuslaw Elementary SchoolGrades: K-5Distance: 0.6 mi
- 7/10Siuslaw Middle SchoolGrades: 6-8Distance: 0.7 mi
- 2/10Siuslaw High SchoolGrades: 9-12Distance: 0.9 mi
Schools provided by the listing agent
- Elementary: Siuslaw
- Middle: Siuslaw
- High: Siuslaw
Source: RMLS (OR). This data may not be complete. We recommend contacting the local school district to confirm school assignments for this home.



