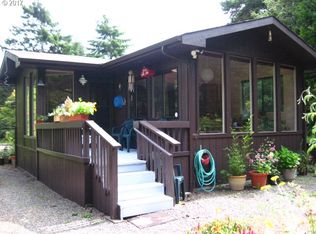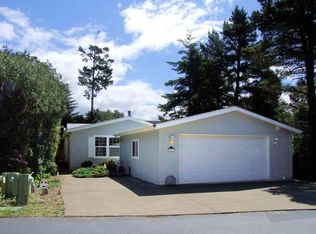Well maintained 2 bedroom, 2 bath, plus additional room for an office or craft room. Vaulted ceilings throughout, open floor plan, large main bedroom with attached full bathroom, skylight in kitchen & laundry room. Covered front & back porch with a ramp from the garage and wind-protected deck to enjoy the sunsets. Attached garage features storage cabinets, workbench & automatic garage door. Gated 55 + community with clubhouse, pool, tennis courts, & more.
This property is off market, which means it's not currently listed for sale or rent on Zillow. This may be different from what's available on other websites or public sources.


