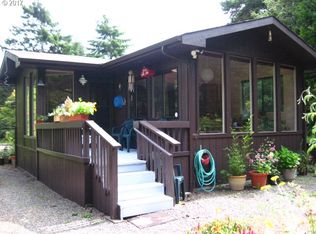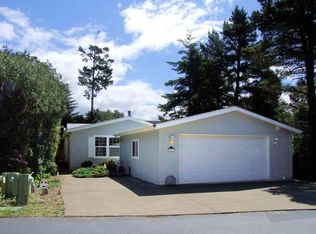Your vacation retreat at the beach! Home is furnished to sleep 6 so there's plenty of room for friends & family. Open style living room, kitchen & dining area. 1st bedroom has bed, washer & dryer & sink area. 2nd bedroom is fully furnished w/ closet. Added bonus room furnished as suite with bed, love seat & tv. Tool/storage shed in back of property. Home is surrounded by beautiful native flora. Plenty of parking for boat or ATV's.
This property is off market, which means it's not currently listed for sale or rent on Zillow. This may be different from what's available on other websites or public sources.

