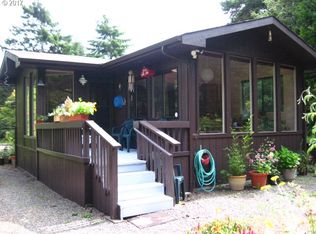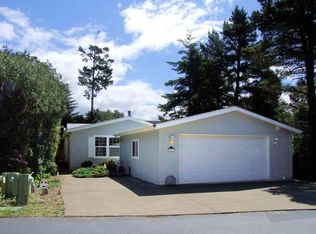2 bdrm, 2 ba in gated 55+ community. Spacious kitchen w/ lots of light from the bay windows. Combination living room/dining room. Family room addition features bathroom with walk-in shower. Master bedroom/bathroom with huge walk-in closet & lovely garden tub. Enclosed deck leads to outdoor area w/ lots of potential. Updated lighting & interior paint throughout give home a fresh feel. Additions are not included in total sq. footage.
This property is off market, which means it's not currently listed for sale or rent on Zillow. This may be different from what's available on other websites or public sources.

