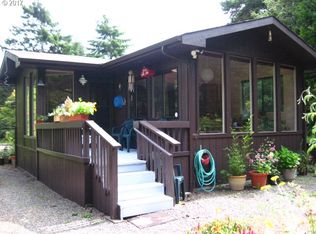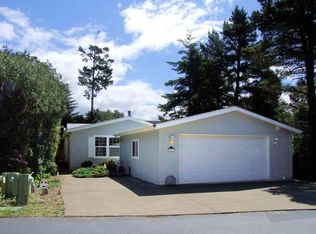2 bedroom, 1 bath home located in the 55+ community of Greentrees East with 3 bonus rooms! Covered entryway to expanded living room. Built-in storage in dining area. Covered porch off of the kitchen. Large master bedroom includes sliding glass doors leading to the covered side yard area as well as an office room. Great investment opportunity with long term built-in tenants.
This property is off market, which means it's not currently listed for sale or rent on Zillow. This may be different from what's available on other websites or public sources.

