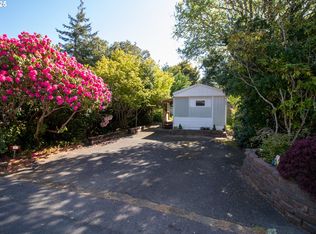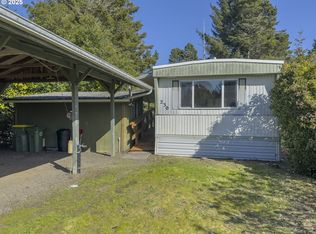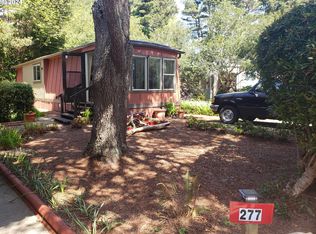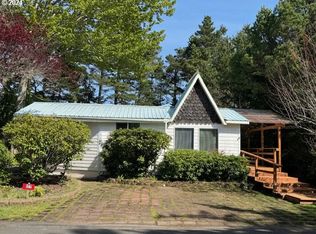Sold
$215,000
1600 Rhododendron Dr Space 263, Florence, OR 97439
2beds
1,092sqft
Residential, Manufactured Home
Built in 1978
6,534 Square Feet Lot
$-- Zestimate®
$197/sqft
$1,316 Estimated rent
Home value
Not available
Estimated sales range
Not available
$1,316/mo
Zestimate® history
Loading...
Owner options
Explore your selling options
What's special
Lovely cared-for home situated on a corner lot! Formerly had carport, now enclosed front, provides ideal storage space. Older workshop on the side features bench & shelving. Covered front porch, with new roof & skylight. You'll find a spacious living room with tip-out a new vinyl window that brings in abundant natural light. The open layout connects to kitchen & dining area. The kitchen features a breakfast bar, newer flooring throughout the dining and kitchen spaces w/new vinyl window dining rm. Ample cabinet space, a built-in dishwasher, range, and hood. Utility room off kitchen w/ new water shutoffs, upper cabinets, door to yard. The primary bedroom is generously sized, with tip-out, a new vinyl window, triple closet. The primary bathroom includes garden tub, new toilet, sink & faucet, newer flooring, and shower. The guest bedroom features large framed mirror & double closet, the main hall bathroom, updated vinyl flooring, newer sink & faucets, tub/shower combo.
Zillow last checked: 8 hours ago
Listing updated: August 04, 2025 at 05:50am
Listed by:
Maureen Hewlett 541-991-7794,
Berkshire Hathaway HomeServices NW Real Estate
Bought with:
George Booth, 201240203
RE/MAX South Coast
Source: RMLS (OR),MLS#: 193728041
Facts & features
Interior
Bedrooms & bathrooms
- Bedrooms: 2
- Bathrooms: 2
- Full bathrooms: 2
- Main level bathrooms: 2
Primary bedroom
- Features: Bathroom, Closet, Vinyl Floor, Walkin Shower, Wallto Wall Carpet
- Level: Main
Bedroom 2
- Features: Double Closet, Wallto Wall Carpet
- Level: Lower
Dining room
- Features: Kitchen Dining Room Combo, Vinyl Floor
- Level: Main
Kitchen
- Features: Dishwasher, Eat Bar, Pantry, Double Sinks, Free Standing Range, Free Standing Refrigerator, Vinyl Floor
- Level: Main
Living room
- Features: Bookcases, Wallto Wall Carpet
- Level: Main
Heating
- Baseboard, Forced Air
Appliances
- Included: Dishwasher, Free-Standing Range, Free-Standing Refrigerator, Range Hood, Electric Water Heater
- Laundry: Laundry Room
Features
- Soaking Tub, Built-in Features, Bathtub With Shower, Double Closet, Kitchen Dining Room Combo, Eat Bar, Pantry, Double Vanity, Bookcases, Bathroom, Closet, Walkin Shower
- Flooring: Vinyl, Wall to Wall Carpet
- Doors: Storm Door(s)
- Windows: Aluminum Frames, Vinyl Frames
Interior area
- Total structure area: 1,092
- Total interior livable area: 1,092 sqft
Property
Parking
- Parking features: Driveway
- Has uncovered spaces: Yes
Features
- Stories: 1
- Patio & porch: Porch
- Exterior features: Yard
- Spa features: Association
- Has view: Yes
- View description: Trees/Woods
Lot
- Size: 6,534 sqft
- Features: Corner Lot, Level, SqFt 5000 to 6999
Details
- Additional structures: Workshop
- Parcel number: 4113427,1071214
- Zoning: MR
Construction
Type & style
- Home type: MobileManufactured
- Property subtype: Residential, Manufactured Home
Materials
- Aluminum Siding, T111 Siding
- Foundation: Block, Skirting
- Roof: Membrane,Shingle
Condition
- Resale
- New construction: No
- Year built: 1978
Utilities & green energy
- Sewer: Public Sewer
- Water: Public
- Utilities for property: Cable Connected
Community & neighborhood
Location
- Region: Florence
- Subdivision: Greentrees East
HOA & financial
HOA
- Has HOA: Yes
- HOA fee: $318 monthly
- Amenities included: Cable T V, Commons, Gated, Gym, Internet, Library, Meeting Room, Party Room, Pool, Recreation Facilities, Sauna, Sewer, Spa Hot Tub, Tennis Court, Trash, Water
- Second HOA fee: $1,000 one time
Other
Other facts
- Body type: Single Wide
- Listing terms: Cash,Conventional,FHA
- Road surface type: Paved
Price history
| Date | Event | Price |
|---|---|---|
| 8/1/2025 | Sold | $215,000-3.4%$197/sqft |
Source: | ||
| 7/19/2025 | Pending sale | $222,500$204/sqft |
Source: | ||
| 7/2/2025 | Price change | $222,500-5.3%$204/sqft |
Source: | ||
| 5/5/2025 | Listed for sale | $235,000+327.3%$215/sqft |
Source: | ||
| 9/13/2010 | Sold | $55,000$50/sqft |
Source: Agent Provided Report a problem | ||
Public tax history
| Year | Property taxes | Tax assessment |
|---|---|---|
| 2018 | $778 | $56,702 |
Find assessor info on the county website
Neighborhood: 97439
Nearby schools
GreatSchools rating
- 6/10Siuslaw Elementary SchoolGrades: K-5Distance: 0.6 mi
- 7/10Siuslaw Middle SchoolGrades: 6-8Distance: 0.7 mi
- 2/10Siuslaw High SchoolGrades: 9-12Distance: 0.9 mi
Schools provided by the listing agent
- Elementary: Siuslaw
- Middle: Siuslaw
- High: Siuslaw
Source: RMLS (OR). This data may not be complete. We recommend contacting the local school district to confirm school assignments for this home.



