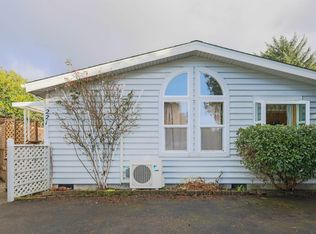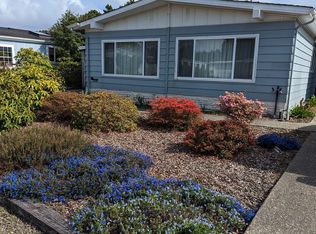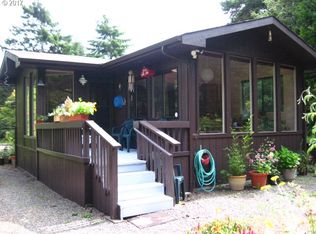Sold
$278,000
1600 Rhododendron Dr Space 406, Florence, OR 97439
2beds
1,248sqft
Residential, Manufactured Home
Built in 1978
6,534 Square Feet Lot
$-- Zestimate®
$223/sqft
$1,469 Estimated rent
Home value
Not available
Estimated sales range
Not available
$1,469/mo
Zestimate® history
Loading...
Owner options
Explore your selling options
What's special
This charming manufactured home is located in a secure, gated 55+ community, offering both privacy and convenience. With a spacious 1,248 square feet of living space, the home features 2 bedrooms and 2 bathrooms, providing comfortable and functional living.The interior is well-maintained, ensuring a move-in ready experience for new owners. A standout feature is the private backyard, perfect for outdoor enjoyment, along with a tool garden shed for extra storage or hobbies. The community offers fantastic amenities, ideal for active adults, including:Clubhouse with various recreational facilitiesSwimming pools and a hot tub for relaxationMeeting room and library for socializing and quiet readingSauna for wellnessWell-maintained grounds and safe, gated entry for peace of mind.The Homeowners Association (HOA) dues cover essential utilities such as water, sewer, garbage, cable, and internet, making life in this community even more convenient. Whether you're looking for a low-maintenance, active lifestyle or just a peaceful retreat, this home offers everything you need to live comfortably.
Zillow last checked: 8 hours ago
Listing updated: December 18, 2024 at 11:53pm
Listed by:
Desiree Clifton 541-999-5223,
Windermere Real Estate Lane County
Bought with:
John Barnett, 201229625
Coldwell Banker Coast Real Est
Source: RMLS (OR),MLS#: 24057644
Facts & features
Interior
Bedrooms & bathrooms
- Bedrooms: 2
- Bathrooms: 2
- Full bathrooms: 2
- Main level bathrooms: 2
Primary bedroom
- Features: Bathroom
- Level: Main
Bedroom 2
- Level: Main
Dining room
- Features: Sliding Doors
- Level: Main
Kitchen
- Features: Builtin Range, Dishwasher, Builtin Oven, Free Standing Refrigerator
- Level: Main
Living room
- Level: Main
Heating
- Forced Air
Appliances
- Included: Built In Oven, Cooktop, Dishwasher, Disposal, Free-Standing Refrigerator, Range Hood, Washer/Dryer, Built-In Range, Electric Water Heater
Features
- Solar Tube(s), Bathroom
- Flooring: Laminate, Vinyl
- Doors: Sliding Doors
- Windows: Aluminum Frames, Vinyl Frames
- Basement: Crawl Space
Interior area
- Total structure area: 1,248
- Total interior livable area: 1,248 sqft
Property
Parking
- Total spaces: 1
- Parking features: Driveway, Attached
- Attached garage spaces: 1
- Has uncovered spaces: Yes
Accessibility
- Accessibility features: Main Floor Bedroom Bath, Minimal Steps, One Level, Accessibility
Features
- Levels: One
- Stories: 1
- Patio & porch: Covered Patio, Deck, Porch
- Exterior features: Yard
- Has view: Yes
- View description: Park/Greenbelt
Lot
- Size: 6,534 sqft
- Features: Gated, Level, Trees, SqFt 5000 to 6999
Details
- Additional structures: Workshop
- Parcel number: 1118692
- Zoning: MR
Construction
Type & style
- Home type: MobileManufactured
- Property subtype: Residential, Manufactured Home
Materials
- Aluminum Siding
- Foundation: Pillar/Post/Pier, Skirting
- Roof: Composition
Condition
- Resale
- New construction: No
- Year built: 1978
Utilities & green energy
- Sewer: Public Sewer
- Water: Public
- Utilities for property: Cable Connected
Community & neighborhood
Security
- Security features: Security Gate
Location
- Region: Florence
- Subdivision: Greentrees Village
HOA & financial
HOA
- Has HOA: Yes
- HOA fee: $270 monthly
- Amenities included: Cable T V, Commons, Gated, Internet, Management, Meeting Room, Party Room, Pool, Recreation Facilities, Road Maintenance, Sewer, Tennis Court, Trash, Water
- Second HOA fee: $1,000 one time
Other
Other facts
- Listing terms: Call Listing Agent,Cash
- Road surface type: Paved
Price history
| Date | Event | Price |
|---|---|---|
| 12/18/2024 | Sold | $278,000-7%$223/sqft |
Source: | ||
| 12/3/2024 | Pending sale | $299,000$240/sqft |
Source: | ||
| 11/15/2024 | Listed for sale | $299,000+475%$240/sqft |
Source: | ||
| 7/28/2000 | Sold | $52,000$42/sqft |
Source: Agent Provided Report a problem | ||
Public tax history
| Year | Property taxes | Tax assessment |
|---|---|---|
| 2018 | $1,420 | $101,556 +3% |
| 2017 | $1,420 +3.7% | $98,598 +3% |
| 2016 | $1,370 +4.8% | $95,726 +5.3% |
Find assessor info on the county website
Neighborhood: 97439
Nearby schools
GreatSchools rating
- 6/10Siuslaw Elementary SchoolGrades: K-5Distance: 0.7 mi
- 7/10Siuslaw Middle SchoolGrades: 6-8Distance: 0.7 mi
- 2/10Siuslaw High SchoolGrades: 9-12Distance: 0.8 mi
Schools provided by the listing agent
- Elementary: Siuslaw
- Middle: Siuslaw
- High: Siuslaw
Source: RMLS (OR). This data may not be complete. We recommend contacting the local school district to confirm school assignments for this home.


