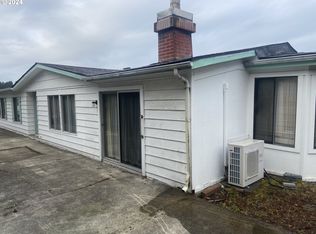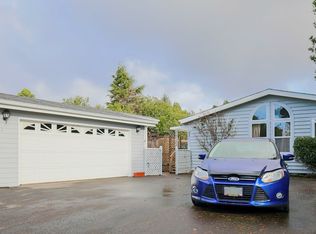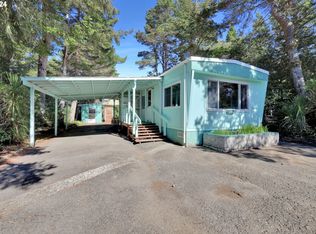Sold
$358,000
1600 Rhododendron Dr SPACE 412, Florence, OR 97439
2beds
1,393sqft
Residential, Manufactured Home
Built in 2001
6,098.4 Square Feet Lot
$354,800 Zestimate®
$257/sqft
$1,566 Estimated rent
Home value
$354,800
$337,000 - $373,000
$1,566/mo
Zestimate® history
Loading...
Owner options
Explore your selling options
What's special
Back on market after buyer’s sale fell through—no fault of home. Available and move-in ready! On top of a natural area, this 2-bed, 2-bath 2001 home backs up to green space, with 1,393 sqft plus a bonus 109sqft sunroom & office/den. Enjoy a fenced yard with a covered patio and direct green space access. The kitchen features oak cabinets, Corian counters, and a large island. Solar tubes brighten the interior. The primary suite offers a double-sink vanity, soaking tub, and shower. A ramp leads from the oversized 2-car garage into a spacious laundry/mudroom. 2025 updates include a new roof with transferable warranty, water heater, plumbing fixtures, interior/exterior paint, new carpet, refreshed landscaping, serviced rain drains and sewer line & more! Located in gated 55+ Greentrees Village with a $318/month HOA covering water, sewer, cable, internet, garbage, plus pools, hot tub, tennis, and more. Listing agent is a member of the selling entity.
Zillow last checked: 8 hours ago
Listing updated: September 22, 2025 at 06:44am
Listed by:
Tony Gomes 503-312-2430,
Balance Real Estate
Bought with:
Amy Dean, 200504349
Amy Dean Real Estate, Inc.
Source: RMLS (OR),MLS#: 561948587
Facts & features
Interior
Bedrooms & bathrooms
- Bedrooms: 2
- Bathrooms: 2
- Full bathrooms: 2
- Main level bathrooms: 2
Primary bedroom
- Level: Main
Bedroom 2
- Level: Main
Heating
- Forced Air
Cooling
- None
Appliances
- Included: Free-Standing Range, Free-Standing Refrigerator, Microwave, Electric Water Heater
Features
- Ceiling Fan(s), High Ceilings, Solar Tube(s), Kitchen Island
- Flooring: Vinyl, Wall to Wall Carpet
- Windows: Vinyl Frames
- Basement: Crawl Space
- Fireplace features: Electric, Propane
Interior area
- Total structure area: 1,393
- Total interior livable area: 1,393 sqft
Property
Parking
- Total spaces: 2
- Parking features: Driveway, Off Street, Garage Door Opener, Attached, Oversized
- Attached garage spaces: 2
- Has uncovered spaces: Yes
Accessibility
- Accessibility features: Accessible Approachwith Ramp, Main Floor Bedroom Bath, Minimal Steps, One Level, Parking, Accessibility
Features
- Stories: 1
- Patio & porch: Covered Patio
- Exterior features: Raised Beds, Water Feature
- Spa features: Association
- Fencing: Fenced
- Has view: Yes
- View description: Territorial, Trees/Woods
Lot
- Size: 6,098 sqft
- Features: SqFt 5000 to 6999
Details
- Parcel number: 1118635
Construction
Type & style
- Home type: MobileManufactured
- Property subtype: Residential, Manufactured Home
Materials
- Cement Siding, Lap Siding
- Foundation: Block, Slab
- Roof: Composition
Condition
- Resale
- New construction: No
- Year built: 2001
Utilities & green energy
- Sewer: Public Sewer
- Water: Public
- Utilities for property: Cable Connected
Community & neighborhood
Senior living
- Senior community: Yes
Location
- Region: Florence
HOA & financial
HOA
- Has HOA: Yes
- HOA fee: $318 monthly
- Amenities included: Athletic Court, Cable T V, Gated, Internet, Lap Pool, Library, Meeting Room, Party Room, Pool, Recreation Facilities, Spa Hot Tub, Water
Other
Other facts
- Listing terms: Cash,Conventional,FHA,VA Loan
- Road surface type: Paved
Price history
| Date | Event | Price |
|---|---|---|
| 9/19/2025 | Sold | $358,000-1.9%$257/sqft |
Source: | ||
| 8/25/2025 | Pending sale | $364,900$262/sqft |
Source: | ||
| 7/23/2025 | Price change | $364,900-1.4%$262/sqft |
Source: | ||
| 7/15/2025 | Listed for sale | $369,900$266/sqft |
Source: | ||
| 5/29/2025 | Pending sale | $369,900$266/sqft |
Source: | ||
Public tax history
| Year | Property taxes | Tax assessment |
|---|---|---|
| 2025 | $2,631 +3% | $192,818 +3% |
| 2024 | $2,555 +2.8% | $187,202 +3% |
| 2023 | $2,484 +4.2% | $181,750 +3% |
Find assessor info on the county website
Neighborhood: 97439
Nearby schools
GreatSchools rating
- 6/10Siuslaw Elementary SchoolGrades: K-5Distance: 0.6 mi
- 7/10Siuslaw Middle SchoolGrades: 6-8Distance: 0.7 mi
- 2/10Siuslaw High SchoolGrades: 9-12Distance: 0.8 mi
Schools provided by the listing agent
- Elementary: Siuslaw
- Middle: Siuslaw
- High: Siuslaw
Source: RMLS (OR). This data may not be complete. We recommend contacting the local school district to confirm school assignments for this home.
Sell for more on Zillow
Get a free Zillow Showcase℠ listing and you could sell for .
$354,800
2% more+ $7,096
With Zillow Showcase(estimated)
$361,896

