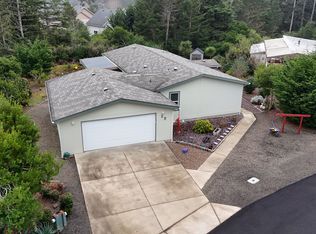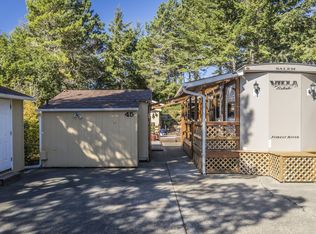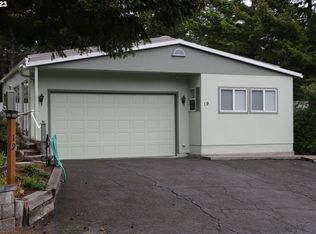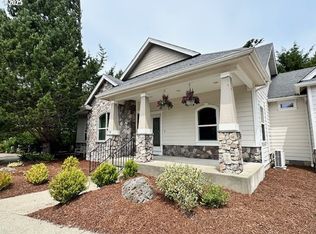Sold
$137,900
1600 Rhododendron Dr SPACE 48, Florence, OR 97439
2beds
672sqft
Residential, Manufactured Home
Built in 1973
6,098.4 Square Feet Lot
$-- Zestimate®
$205/sqft
$1,179 Estimated rent
Home value
Not available
Estimated sales range
Not available
$1,179/mo
Zestimate® history
Loading...
Owner options
Explore your selling options
What's special
Great opportunity to own a cute 2 bedroom, 1 bathroom MFH in the desirable 55+ Greentrees gated community! Covered entry porch with room for BBQ or sitting chairs. Kitchen features FS range, FS refrigerator, FS dishwasher & eat bar. New carpet installed throughout in January of 2024. Clothes washer & dryer included in sale. Don't miss the storage shed in the side yard. Ample parking in driveway & under the carport. Central location just minutes from beach access, medical, library, shopping, etc. Take a look today! Lender contacts available.
Zillow last checked: 8 hours ago
Listing updated: March 29, 2024 at 09:02am
Listed by:
Jim Hoberg sales@wcresi.com,
West Coast Real Estate Service
Bought with:
Jim Hoberg, 880700052
West Coast Real Estate Service
Source: RMLS (OR),MLS#: 24065147
Facts & features
Interior
Bedrooms & bathrooms
- Bedrooms: 2
- Bathrooms: 1
- Full bathrooms: 1
- Main level bathrooms: 1
Primary bedroom
- Features: Closet, Wallto Wall Carpet
- Level: Main
Bedroom 2
- Features: Closet, Wallto Wall Carpet
- Level: Main
Kitchen
- Features: Eat Bar, Free Standing Range, Free Standing Refrigerator
- Level: Main
Living room
- Features: Wallto Wall Carpet
- Level: Main
Heating
- Forced Air
Appliances
- Included: Free-Standing Range, Free-Standing Refrigerator, Washer/Dryer, Electric Water Heater
Features
- Closet, Eat Bar
- Flooring: Wall to Wall Carpet
Interior area
- Total structure area: 672
- Total interior livable area: 672 sqft
Property
Parking
- Parking features: Carport
- Has carport: Yes
Features
- Stories: 1
- Patio & porch: Covered Patio
- Has view: Yes
- View description: Territorial, Trees/Woods
Lot
- Size: 6,098 sqft
- Features: Level, Private, SqFt 5000 to 6999
Details
- Additional structures: ToolShed
- Parcel number: 1073178
- Zoning: MR
Construction
Type & style
- Home type: MobileManufactured
- Property subtype: Residential, Manufactured Home
Materials
- Metal Siding
- Foundation: Skirting
- Roof: Other
Condition
- Resale
- New construction: No
- Year built: 1973
Utilities & green energy
- Sewer: Public Sewer
- Water: Public
Community & neighborhood
Senior living
- Senior community: Yes
Location
- Region: Florence
- Subdivision: Greentrees Village
HOA & financial
HOA
- Has HOA: Yes
- HOA fee: $270 monthly
- Amenities included: Cable T V, Management, Meeting Room, Pool, Road Maintenance, Sewer, Water
- Second HOA fee: $1,000 one time
Other
Other facts
- Body type: Single Wide
- Listing terms: Cash,Lease Option,Owner Will Carry
- Road surface type: Gravel, Paved
Price history
| Date | Event | Price |
|---|---|---|
| 3/29/2024 | Sold | $137,900-12.7%$205/sqft |
Source: | ||
| 3/20/2024 | Pending sale | $157,900$235/sqft |
Source: | ||
| 2/12/2024 | Price change | $157,900-7.1%$235/sqft |
Source: | ||
| 1/12/2024 | Listed for sale | $169,900+290.6%$253/sqft |
Source: | ||
| 1/28/2015 | Sold | $43,500-12.8%$65/sqft |
Source: | ||
Public tax history
| Year | Property taxes | Tax assessment |
|---|---|---|
| 2018 | $734 | $53,535 +5.3% |
| 2017 | $734 +6.2% | $50,846 +11.6% |
| 2016 | $691 +11.8% | $45,542 -22% |
Find assessor info on the county website
Neighborhood: 97439
Nearby schools
GreatSchools rating
- 6/10Siuslaw Elementary SchoolGrades: K-5Distance: 0.9 mi
- 7/10Siuslaw Middle SchoolGrades: 6-8Distance: 1 mi
- 2/10Siuslaw High SchoolGrades: 9-12Distance: 1.2 mi
Schools provided by the listing agent
- Elementary: Siuslaw
- Middle: Siuslaw
- High: Siuslaw
Source: RMLS (OR). This data may not be complete. We recommend contacting the local school district to confirm school assignments for this home.



