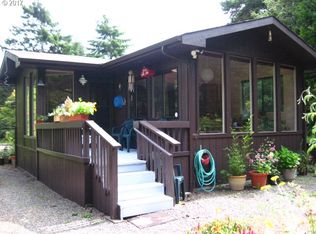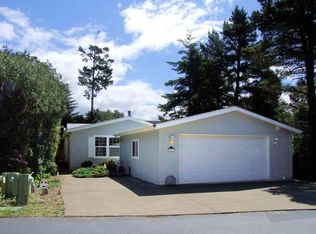Light and bright! 3 bedroom, 2 bath Greentrees East home. Living room has built-in entertainment center with tv. Oversized kitchen features moveable island, walk-in pantry, and breakfast nook. Appliances included! Entertain dinner guests in the formal dining room. Master bed/bath has double walk-in closets, and double sinks. Deck and small backyard in rear. Double car garage and plenty of driveway space to park your toys!
This property is off market, which means it's not currently listed for sale or rent on Zillow. This may be different from what's available on other websites or public sources.

