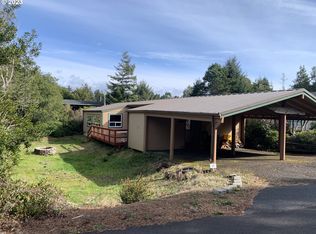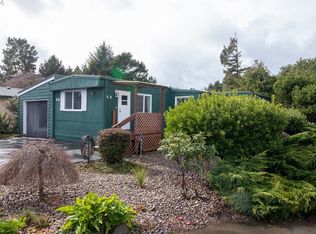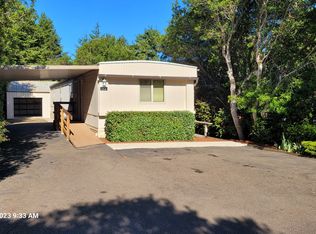Sold
$339,000
1600 Rhododendron Dr Space 65, Florence, OR 97439
2beds
1,188sqft
Residential, Manufactured Home
Built in 2002
6,534 Square Feet Lot
$-- Zestimate®
$285/sqft
$1,429 Estimated rent
Home value
Not available
Estimated sales range
Not available
$1,429/mo
Zestimate® history
Loading...
Owner options
Explore your selling options
What's special
Move in ready, sporting a new roof, and anxious for new owners.Great floor plan, spacious rooms. New microwave, both bedrooms repainted and new carpet. Large back deck and storage shed. Buyer to pay $1,000 transfer fee at close of escrow.
Zillow last checked: 8 hours ago
Listing updated: April 25, 2024 at 02:38am
Listed by:
Shirley Hunt 541-991-0419,
Coldwell Banker Coast Real Est,
Randy Paredes 541-991-9107,
Coldwell Banker Coast Real Est
Bought with:
Sara Buchanan, 201223327
ICON Real Estate Group
Source: RMLS (OR),MLS#: 23224482
Facts & features
Interior
Bedrooms & bathrooms
- Bedrooms: 2
- Bathrooms: 2
- Full bathrooms: 2
- Main level bathrooms: 2
Primary bedroom
- Level: Main
Bedroom 2
- Level: Main
Dining room
- Level: Main
Kitchen
- Level: Main
Living room
- Level: Main
Heating
- Forced Air
Cooling
- None
Appliances
- Included: Free-Standing Range, Free-Standing Refrigerator, Microwave, Electric Water Heater
Features
- Kitchen Island, Pantry
- Flooring: Laminate, Vinyl, Wall to Wall Carpet
- Windows: Double Pane Windows
- Basement: Crawl Space
Interior area
- Total structure area: 1,188
- Total interior livable area: 1,188 sqft
Property
Parking
- Parking features: Driveway
- Has uncovered spaces: Yes
Accessibility
- Accessibility features: Accessible Full Bath, Bathroom Cabinets, Kitchen Cabinets, Main Floor Bedroom Bath, One Level, Walkin Shower, Accessibility
Features
- Stories: 1
- Patio & porch: Deck, Porch
- Has view: Yes
- View description: City, Trees/Woods
Lot
- Size: 6,534 sqft
- Dimensions: 45 x 129 x 50 x 125
- Features: Gated, Greenbelt, Level, Wooded, SqFt 5000 to 6999
Details
- Additional structures: ToolShed
- Parcel number: 1073004
- Zoning: HR
Construction
Type & style
- Home type: MobileManufactured
- Property subtype: Residential, Manufactured Home
Materials
- Cement Siding
- Foundation: Concrete Perimeter, Skirting
- Roof: Composition
Condition
- Resale
- New construction: No
- Year built: 2002
Utilities & green energy
- Sewer: Public Sewer
- Water: Public
- Utilities for property: Cable Connected
Community & neighborhood
Security
- Security features: None
Senior living
- Senior community: Yes
Location
- Region: Florence
- Subdivision: Greentrees East
HOA & financial
HOA
- Has HOA: Yes
- HOA fee: $265 monthly
- Amenities included: Cable T V, Commons, Gated, Management, Party Room, Pool, Road Maintenance, Sewer, Tennis Court, Trash, Water
Other
Other facts
- Body type: Double Wide
- Listing terms: Cash,Conventional,FHA,VA Loan
- Road surface type: Paved
Price history
| Date | Event | Price |
|---|---|---|
| 4/24/2024 | Sold | $339,000-3.1%$285/sqft |
Source: | ||
| 3/11/2024 | Pending sale | $349,900$295/sqft |
Source: | ||
| 2/8/2024 | Listed for sale | $349,900+366.5%$295/sqft |
Source: | ||
| 4/4/2005 | Sold | $75,000+31.6%$63/sqft |
Source: Agent Provided Report a problem | ||
| 8/19/2004 | Sold | $57,000+42.5%$48/sqft |
Source: Agent Provided Report a problem | ||
Public tax history
| Year | Property taxes | Tax assessment |
|---|---|---|
| 2018 | $1,921 | $137,323 +3% |
| 2017 | $1,921 +3.7% | $133,323 +3% |
| 2016 | $1,852 +3.3% | $129,440 +4.7% |
Find assessor info on the county website
Neighborhood: 97439
Nearby schools
GreatSchools rating
- 6/10Siuslaw Elementary SchoolGrades: K-5Distance: 0.8 mi
- 7/10Siuslaw Middle SchoolGrades: 6-8Distance: 0.9 mi
- 2/10Siuslaw High SchoolGrades: 9-12Distance: 1 mi
Schools provided by the listing agent
- Elementary: Siuslaw
- Middle: Siuslaw
- High: Siuslaw
Source: RMLS (OR). This data may not be complete. We recommend contacting the local school district to confirm school assignments for this home.


