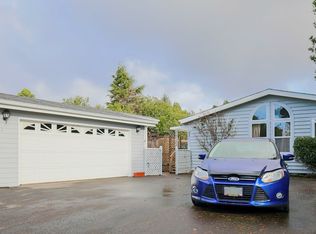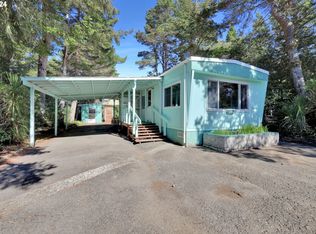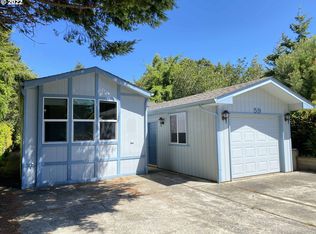Sold
$373,000
1600 Rhododendron Dr Space 82, Florence, OR 97439
3beds
1,285sqft
Residential, Manufactured Home
Built in 1991
9,147.6 Square Feet Lot
$-- Zestimate®
$290/sqft
$1,431 Estimated rent
Home value
Not available
Estimated sales range
Not available
$1,431/mo
Zestimate® history
Loading...
Owner options
Explore your selling options
What's special
Don't miss this golden opportunity to make this updated 3bed/2bath home your own. Situated on a corner South facing lot only enhances the light and bright feeling you get as you enter this well cared home. Updated through out with Luxury Vinyl Planking and newer carpet in the bedrooms. Stainless steel sink, Samsung dbl oven w/warming center, Kenmore Elite side by side w/bottom freezer, KitchenAid dishwasher, Newer Maytag washer & dryer and eat bar including stools . Bay windows opens up the living room with its vaulted ceilings for a more spacious feel. Primary bedroom on opposite end for privacy. Metal garage, automatic door, shelving & rock (gravel) floor. Pergola out front, firepit and 4 chairs will remain in. Green house, fenced area for smaller dog. Enclosed storage shed with electrical approximately 10' x 15'. Separate driveway for additional parking and room for RV.
Zillow last checked: 8 hours ago
Listing updated: August 30, 2024 at 08:39am
Listed by:
Christina Voogd 541-999-0239,
Berkshire Hathaway HomeServices NW Real Estate
Bought with:
Missy Johnson, 201228543
Coldwell Banker Coast Real Est
Source: RMLS (OR),MLS#: 24345802
Facts & features
Interior
Bedrooms & bathrooms
- Bedrooms: 3
- Bathrooms: 2
- Full bathrooms: 2
- Main level bathrooms: 2
Primary bedroom
- Features: Wallto Wall Carpet
- Level: Main
- Area: 165
- Dimensions: 15 x 11
Bedroom 2
- Features: Wallto Wall Carpet
- Level: Main
- Area: 100
- Dimensions: 10 x 10
Bedroom 3
- Features: Wallto Wall Carpet
- Level: Main
- Area: 100
- Dimensions: 10 x 10
Dining room
- Features: Laminate Flooring
- Level: Main
Kitchen
- Features: Eat Bar, Skylight
- Level: Main
Living room
- Features: Laminate Flooring, Vaulted Ceiling
- Level: Main
- Area: 220
- Dimensions: 20 x 11
Heating
- Forced Air
Appliances
- Included: Dishwasher, Free-Standing Range, Free-Standing Refrigerator, Electric Water Heater
Features
- Vaulted Ceiling(s), Eat Bar
- Flooring: Wall to Wall Carpet, Laminate
- Windows: Double Pane Windows, Skylight(s)
- Basement: Crawl Space
Interior area
- Total structure area: 1,285
- Total interior livable area: 1,285 sqft
Property
Parking
- Total spaces: 1
- Parking features: Driveway, Off Street, RV Access/Parking, Garage Door Opener, Detached
- Garage spaces: 1
- Has uncovered spaces: Yes
Features
- Stories: 1
- Patio & porch: Covered Patio
- Exterior features: Dog Run, Yard
- Spa features: Association
Lot
- Size: 9,147 sqft
- Features: Level, SqFt 7000 to 9999
Details
- Additional structures: Outbuilding
- Parcel number: 1072824
- Zoning: MR
Construction
Type & style
- Home type: MobileManufactured
- Property subtype: Residential, Manufactured Home
Materials
- Cement Siding, Lap Siding, Panel, Wood Composite
- Foundation: Pillar/Post/Pier, Skirting
- Roof: Composition
Condition
- Resale
- New construction: No
- Year built: 1991
Utilities & green energy
- Sewer: Public Sewer
- Water: Public
Community & neighborhood
Senior living
- Senior community: Yes
Location
- Region: Florence
- Subdivision: Greentrees Village
HOA & financial
HOA
- Has HOA: Yes
- HOA fee: $270 monthly
- Amenities included: Cable T V, Gated, Gym, Internet, Management, Meeting Room, Pool, Sauna, Sewer, Spa Hot Tub, Taxes, Trash, Water
Other
Other facts
- Body type: Double Wide
- Listing terms: Cash,Conventional,VA Loan
- Road surface type: Paved
Price history
| Date | Event | Price |
|---|---|---|
| 8/26/2024 | Sold | $373,000-0.2%$290/sqft |
Source: | ||
| 8/12/2024 | Pending sale | $373,900$291/sqft |
Source: | ||
| 8/8/2024 | Listed for sale | $373,900+5.3%$291/sqft |
Source: | ||
| 6/15/2022 | Sold | $355,000$276/sqft |
Source: | ||
| 5/17/2022 | Pending sale | $355,000$276/sqft |
Source: | ||
Public tax history
| Year | Property taxes | Tax assessment |
|---|---|---|
| 2018 | $829 | $59,266 |
Find assessor info on the county website
Neighborhood: 97439
Nearby schools
GreatSchools rating
- 6/10Siuslaw Elementary SchoolGrades: K-5Distance: 0.6 mi
- 7/10Siuslaw Middle SchoolGrades: 6-8Distance: 0.7 mi
- 2/10Siuslaw High SchoolGrades: 9-12Distance: 0.8 mi
Schools provided by the listing agent
- Elementary: Siuslaw
- Middle: Siuslaw
- High: Siuslaw
Source: RMLS (OR). This data may not be complete. We recommend contacting the local school district to confirm school assignments for this home.


