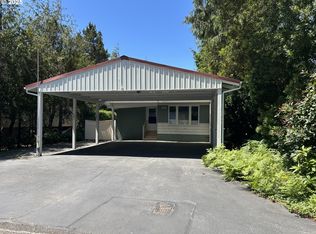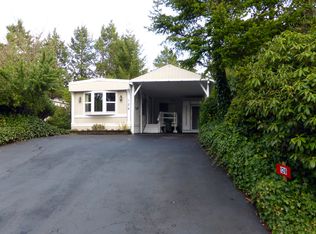Sold
$170,000
1600 Rhododendron Dr Space 91, Florence, OR 97439
2beds
1,008sqft
Residential, Manufactured Home
Built in 1975
6,969.6 Square Feet Lot
$-- Zestimate®
$169/sqft
$1,154 Estimated rent
Home value
Not available
Estimated sales range
Not available
$1,154/mo
Zestimate® history
Loading...
Owner options
Explore your selling options
What's special
Welcome to Greentrees Village, a sought-after 55+ gated community conveniently located just three blocks from the scenic Siuslaw River and only a few miles from the Oregon Coast beaches. This well-maintained home offers a warm and inviting layout featuring a welcoming front porch, a bright mudroom, and a spacious living room filled with natural light from three oversized picture windows overlooking the front and side gardens.The charming dining area includes built-in decorative shelving, while the functional kitchen offers abundant cabinetry and comes equipped with a washer and dryer for added convenience. A beautiful glass sunroom with skylights provides the perfect space for relaxing or entertaining year-round.The primary bedroom includes sliding glass doors that open onto a private deck and a peaceful, secluded garden surrounded by outstanding landscaping. Two large closets offer excellent storage. The second bedroom features built-in drawers and a closet, while the bathroom is updated with a new vanity and provides ample storage space.Additional features include a large workshop and storage area, an outdoor studio space, and an extended driveway ideal for RV parking. A natural wall of blackberry, huckleberry, and salmonberry bushes borders the side of the home, enhancing the sense of privacy and natural beauty. Greentrees Village is known for its serene, tree-lined streets, forestry buffers between homes, and outstanding amenities, including two swimming pools, a hot tub, sauna, pickle-ball and tennis courts, a recreation center, billiards, weekly bingo, and community events. Included with HOA dues are Spectrum WiFi, water, and garbage service.
Zillow last checked: 8 hours ago
Listing updated: August 16, 2025 at 02:22am
Listed by:
Ethen Greger 458-331-1630,
Keller Williams Realty Eugene and Springfield
Bought with:
George Booth, 201240203
RE/MAX South Coast
Source: RMLS (OR),MLS#: 109956177
Facts & features
Interior
Bedrooms & bathrooms
- Bedrooms: 2
- Bathrooms: 1
- Full bathrooms: 1
- Main level bathrooms: 1
Primary bedroom
- Level: Main
Bedroom 2
- Level: Main
Dining room
- Level: Main
Kitchen
- Level: Main
Living room
- Level: Main
Heating
- Forced Air, Heat Pump
Cooling
- Central Air
Appliances
- Included: Built In Oven, Free-Standing Range, Free-Standing Refrigerator, Electric Water Heater
Features
- Hookup Available
- Flooring: Hardwood
- Windows: Aluminum Frames
- Basement: Crawl Space
Interior area
- Total structure area: 1,008
- Total interior livable area: 1,008 sqft
Property
Parking
- Parking features: Driveway
- Has uncovered spaces: Yes
Accessibility
- Accessibility features: Natural Lighting, Accessibility
Features
- Stories: 1
- Patio & porch: Deck
- Exterior features: Yard
- Spa features: Association
- Has view: Yes
- View description: Territorial
Lot
- Size: 6,969 sqft
- Features: Gated, Private, SqFt 7000 to 9999
Details
- Additional structures: Workshop, HookupAvailable
- Parcel number: 1072733
- Zoning: MR
Construction
Type & style
- Home type: MobileManufactured
- Property subtype: Residential, Manufactured Home
Materials
- Metal Siding
- Foundation: Block
- Roof: Composition
Condition
- Approximately
- New construction: No
- Year built: 1975
Utilities & green energy
- Sewer: Public Sewer
- Water: Public
- Utilities for property: Cable Connected
Community & neighborhood
Security
- Security features: Unknown
Senior living
- Senior community: Yes
Location
- Region: Florence
HOA & financial
HOA
- Has HOA: Yes
- HOA fee: $270 monthly
- Amenities included: Cable T V, Gated, Internet, Pool, Sauna, Spa Hot Tub
Other
Other facts
- Body type: Single Wide
- Listing terms: Cash,Conventional,FHA,VA Loan
- Road surface type: Paved
Price history
| Date | Event | Price |
|---|---|---|
| 8/15/2025 | Sold | $170,000-12.8%$169/sqft |
Source: | ||
| 8/4/2025 | Pending sale | $195,000$193/sqft |
Source: | ||
| 7/4/2025 | Listed for sale | $195,000+214.5%$193/sqft |
Source: | ||
| 1/30/2004 | Sold | $62,000$62/sqft |
Source: Agent Provided Report a problem | ||
Public tax history
| Year | Property taxes | Tax assessment |
|---|---|---|
| 2018 | $1,133 | $80,995 +3% |
| 2017 | $1,133 +4.7% | $78,636 +5.4% |
| 2016 | $1,082 +6.8% | $74,604 +4.3% |
Find assessor info on the county website
Neighborhood: 97439
Nearby schools
GreatSchools rating
- 6/10Siuslaw Elementary SchoolGrades: K-5Distance: 0.8 mi
- 7/10Siuslaw Middle SchoolGrades: 6-8Distance: 0.9 mi
- 2/10Siuslaw High SchoolGrades: 9-12Distance: 1.1 mi
Schools provided by the listing agent
- Elementary: Siuslaw
- Middle: Siuslaw
- High: Siuslaw
Source: RMLS (OR). This data may not be complete. We recommend contacting the local school district to confirm school assignments for this home.

