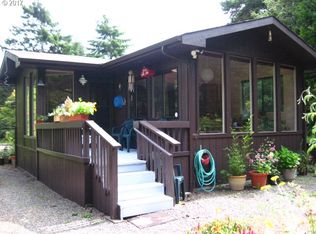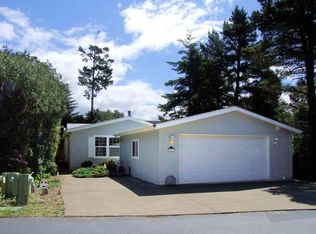2 bedroom, 1 bath in 55+ gated community. Eat-in kitchen w/ plenty of storage, appliances & disposal. Lots of natural light brightens up the living room area. Master bedroom features ceiling fan & slider to private deck. Oversized Ramada covers home & parking area creating a great covered porch area with workshop. This cute little home would make a nice rental or coastal retreat. *Bid for ramada and shed roof repairs on file.
This property is off market, which means it's not currently listed for sale or rent on Zillow. This may be different from what's available on other websites or public sources.

