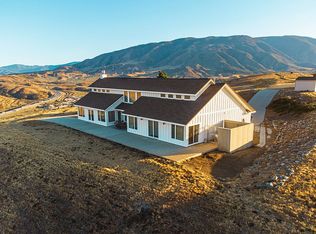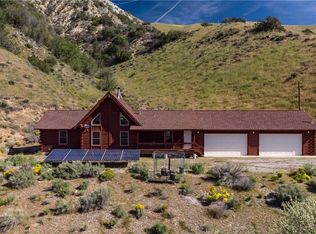Sold for $770,000
Listing Provided by:
Julie Paul DRE #01964352 818-216-4041,
Ashby & Graff
Bought with: Ashby & Graff
$770,000
1600 Ridge Route Dr, Lebec, CA 93243
3beds
4,629sqft
Single Family Residence
Built in 2000
21.62 Acres Lot
$771,100 Zestimate®
$166/sqft
$4,680 Estimated rent
Home value
$771,100
$686,000 - $864,000
$4,680/mo
Zestimate® history
Loading...
Owner options
Explore your selling options
What's special
Welcome to 1600 Ridge Route Way, an exceptionally large and luxurious three-bedroom, three-bathroom home offering sweeping 270° views of rolling hills and valleys. Tucked away for ultimate privacy, this stunning property is the perfect blend of elegance, comfort, and breathtaking natural beauty.
From the moment you arrive, the expansive concrete driveway and spacious three-car garage set the tone for what lies beyond. Step through the impressive double-door entry into a grand foyer, Leave your coat inthe convenient coat closet and enter the enchantment.
A truly memorable Family room, featuring a huge fireplace set against a natural stone wall and picture windows framing the valley view. The oversized kitchen is a chef’s dream — outfitted with a new dishwasher, new range top, new oven, new range hood, and a new sink and faucet. The kitchen's generous size can easily accommodate a banquet-sized dinner, complemented by classic tile countertops and sleek black Italian tile floors that flow throughout the home.
A massive living room offers ample space for a display aquarium and boasts large view windows and direct access to the patio. This patio area is thoughtfully plumbed for a future wet bar, perfect for entertaining. The formal dining room is equally spacious, easily fitting a banquet table and offering captivating views through grand windows.
Downstairs, a full bathroom features a walk-in shower, a large vanity and a skylight. Laundry room includes built-in full wall of cabinets and counter.
The master suite offers a private retreat with a massive walk-in closet, new carpet, a cozy fireplace, and direct access to the upper deck with a phenomenal 260° panoramic view. The master bath features a jetted tub, dual sinks with tiled countertops, a walk-in shower, and is plumbed for a bidet.
Bedroom 2 includes a large closet and opens directly onto the patio with spectacular rolling hill and valley views.
Bedroom 3 also enjoys a large closet, gorgeous view windows, and private access to the deck.
The upstairs hall bathroom features another jetted tub and plumbing for a bidet.
Additional features: instantaneous water heater, propane forced-air heating system.
If you're seeking a large, private, and breathtaking view home, 1600 Ridge Route Way is a rare find that offers true luxury living.
Zillow last checked: 8 hours ago
Listing updated: May 31, 2025 at 08:48pm
Listing Provided by:
Julie Paul DRE #01964352 818-216-4041,
Ashby & Graff
Bought with:
Julie Paul, DRE #01964352
Ashby & Graff
Source: CRMLS,MLS#: SR25092068 Originating MLS: California Regional MLS
Originating MLS: California Regional MLS
Facts & features
Interior
Bedrooms & bathrooms
- Bedrooms: 3
- Bathrooms: 3
- Full bathrooms: 3
- Main level bathrooms: 1
Bedroom
- Features: All Bedrooms Up
Bathroom
- Features: Bathroom Exhaust Fan, Bathtub, Dual Sinks, Jetted Tub, Linen Closet, Separate Shower, Tile Counters, Vanity, Walk-In Shower
Kitchen
- Features: Kitchen Island, Kitchen/Family Room Combo, Tile Counters
Other
- Features: Walk-In Closet(s)
Heating
- Forced Air
Cooling
- None
Appliances
- Included: Propane Cooktop, Propane Oven, Propane Water Heater, Range Hood, Tankless Water Heater
- Laundry: Washer Hookup, Laundry Room, Propane Dryer Hookup
Features
- Built-in Features, Balcony, Separate/Formal Dining Room, Country Kitchen, Open Floorplan, Pantry, Storage, Tile Counters, All Bedrooms Up, Walk-In Closet(s)
- Flooring: Carpet, Tile
- Doors: Double Door Entry
- Has fireplace: Yes
- Fireplace features: Family Room, Wood Burning
- Common walls with other units/homes: No Common Walls
Interior area
- Total interior livable area: 4,629 sqft
Property
Parking
- Total spaces: 3
- Parking features: Boat, Concrete, Direct Access, Driveway, Garage
- Attached garage spaces: 3
Accessibility
- Accessibility features: Safe Emergency Egress from Home, Parking, Accessible Doors, Accessible Hallway(s)
Features
- Levels: Two
- Stories: 2
- Entry location: Driveway
- Patio & porch: Covered, Deck, Open, Patio, Porch
- Pool features: None
- Fencing: None
- Has view: Yes
- View description: Hills, Meadow, Mountain(s), Neighborhood, Panoramic, Trees/Woods
Lot
- Size: 21.62 Acres
- Features: Sloped Down, Gentle Sloping, Horse Property, Irregular Lot, No Landscaping
Details
- Parcel number: 25560015006
- Zoning: E(20) RS
- Special conditions: Standard
- Horses can be raised: Yes
- Horse amenities: Riding Trail
Construction
Type & style
- Home type: SingleFamily
- Architectural style: Contemporary
- Property subtype: Single Family Residence
Materials
- Drywall, Stucco
- Foundation: Slab
- Roof: Composition
Condition
- New construction: No
- Year built: 2000
Utilities & green energy
- Sewer: Septic Tank
- Water: Public
Community & neighborhood
Security
- Security features: Carbon Monoxide Detector(s), Smoke Detector(s)
Community
- Community features: Biking, Foothills, Fishing, Hiking, Horse Trails, Hunting, Mountainous, Rural
Location
- Region: Lebec
Other
Other facts
- Listing terms: Cash to New Loan
- Road surface type: Unimproved
Price history
| Date | Event | Price |
|---|---|---|
| 8/4/2025 | Listing removed | $2,900$1/sqft |
Source: Zillow Rentals Report a problem | ||
| 7/31/2025 | Listed for rent | $2,900$1/sqft |
Source: Zillow Rentals Report a problem | ||
| 7/10/2025 | Listing removed | $2,900$1/sqft |
Source: Zillow Rentals Report a problem | ||
| 6/10/2025 | Listed for rent | $2,900$1/sqft |
Source: Zillow Rentals Report a problem | ||
| 5/30/2025 | Sold | $770,000-0.4%$166/sqft |
Source: | ||
Public tax history
| Year | Property taxes | Tax assessment |
|---|---|---|
| 2025 | $2,501 +0.9% | $214,013 +2% |
| 2024 | $2,478 +4.2% | $209,818 +2% |
| 2023 | $2,378 -0.1% | $205,705 +2% |
Find assessor info on the county website
Neighborhood: 93243
Nearby schools
GreatSchools rating
- 6/10El Tejon Elementary SchoolGrades: 5-8Distance: 2.8 mi
- 7/10Frazier Mountain High SchoolGrades: 9-12Distance: 2.4 mi
- 6/10Frazier Park Elementary SchoolGrades: K-4Distance: 3.5 mi
Get pre-qualified for a loan
At Zillow Home Loans, we can pre-qualify you in as little as 5 minutes with no impact to your credit score.An equal housing lender. NMLS #10287.

