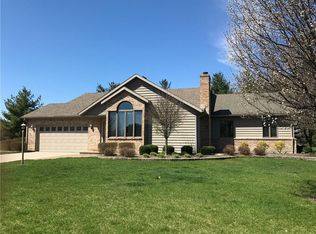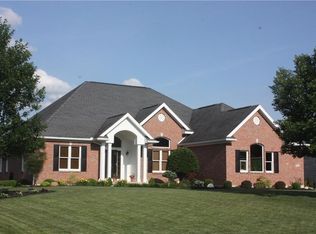Sold for $455,000
$455,000
1600 Ridgeview Ct, Piqua, OH 45356
5beds
2,177sqft
Single Family Residence
Built in 1989
0.92 Acres Lot
$494,900 Zestimate®
$209/sqft
$2,546 Estimated rent
Home value
$494,900
Estimated sales range
Not available
$2,546/mo
Zestimate® history
Loading...
Owner options
Explore your selling options
What's special
4BD 3BA well maintained home with approx. 2,177 sqft of living space including a bonus separate apartment attached by a breezeway adding an additional bedroom, kitchen and full bathroom. The main house and apartment each has its own 2-car attached garage on an almost 1-acre lot on a quiet cult-de-sac. You are welcomed by a large front covered porch that wraps around to the side, perfect for relaxing. Step into the foyer and a circular floorplan that is great for gatherings and entertaining. The living room has plenty of natural light, crown molding, new flooring, and a fireplace. Continue to the upgraded kitchen with stainless steel appliances, an island, pantry, butcher block countertops and a window that overlooks the yard. The dining room with a bay window and crown molding, laundry room, and full bathroom complete the main level. Step up to find the owner’s suite with new flooring and a private full bathroom. 3 additional bedrooms and full bathroom complete the 2nd level. Step down to the full finished lower level with a large rec area and flex space, so many possibilities. Step outside under the breezeway to access the separate apartment. Step into the foyer and continue to the eat-in kitchen with oak cabinets, bedroom with double closets, and full bathroom. The backyard patio is great for cookouts, relaxation, and/or entertaining. The large yard lined with mature trees gives plenty of room for exploration and play. Conveniently located near recreation, shopping, and restaurants. Updates: many updates, additional document attached.
Zillow last checked: 8 hours ago
Listing updated: February 18, 2025 at 09:39am
Listed by:
Angela N Hicks (937)203-8180,
CENTURY 21 The Gene Group
Bought with:
Sarah Smith, 2024002800
eXp Realty
Source: DABR MLS,MLS#: 921622 Originating MLS: Dayton Area Board of REALTORS
Originating MLS: Dayton Area Board of REALTORS
Facts & features
Interior
Bedrooms & bathrooms
- Bedrooms: 5
- Bathrooms: 4
- Full bathrooms: 4
- Main level bathrooms: 2
Primary bedroom
- Level: Second
- Dimensions: 14 x 13
Bedroom
- Level: Second
- Dimensions: 14 x 11
Bedroom
- Level: Second
- Dimensions: 13 x 11
Bedroom
- Level: Second
- Dimensions: 13 x 11
Bedroom
- Level: Main
- Dimensions: 12 x 8
Dining room
- Level: Main
- Dimensions: 14 x 13
Entry foyer
- Level: Main
- Dimensions: 9 x 13
Entry foyer
- Level: Main
- Dimensions: 5 x 4
Kitchen
- Level: Main
- Dimensions: 13 x 13
Kitchen
- Level: Main
- Dimensions: 9 x 9
Laundry
- Level: Main
- Dimensions: 5 x 5
Living room
- Level: Main
- Dimensions: 23 x 13
Heating
- Electric, Propane
Cooling
- Central Air
Appliances
- Included: Dishwasher, Microwave, Range, Refrigerator
Features
- Butcher Block Counters, Kitchen Island, Second Kitchen
- Basement: Full,Finished
Interior area
- Total structure area: 2,177
- Total interior livable area: 2,177 sqft
Property
Parking
- Total spaces: 4
- Parking features: Attached, Four or more Spaces, Garage
- Attached garage spaces: 4
Features
- Levels: Two
- Stories: 2
- Patio & porch: Patio, Porch
- Exterior features: Porch, Patio
Lot
- Size: 0.92 Acres
- Dimensions: 77 x 252 x 63 x 163 x 293
Details
- Parcel number: J27055164
- Zoning: Residential
- Zoning description: Residential
Construction
Type & style
- Home type: SingleFamily
- Property subtype: Single Family Residence
Materials
- Frame
Condition
- Year built: 1989
Utilities & green energy
- Water: Well
- Utilities for property: Sewer Available, Water Available
Community & neighborhood
Location
- Region: Piqua
- Subdivision: Monnin Estates
Other
Other facts
- Listing terms: Conventional,FHA,VA Loan
Price history
| Date | Event | Price |
|---|---|---|
| 2/14/2025 | Sold | $455,000-3%$209/sqft |
Source: | ||
| 1/2/2025 | Pending sale | $469,000$215/sqft |
Source: | ||
| 1/2/2025 | Contingent | $469,000$215/sqft |
Source: | ||
| 12/9/2024 | Price change | $469,000-2.1%$215/sqft |
Source: | ||
| 10/11/2024 | Listed for sale | $479,000$220/sqft |
Source: | ||
Public tax history
| Year | Property taxes | Tax assessment |
|---|---|---|
| 2024 | $4,232 +11% | $105,700 |
| 2023 | $3,811 -3.9% | $105,700 |
| 2022 | $3,967 +10.7% | $105,700 +20% |
Find assessor info on the county website
Neighborhood: 45356
Nearby schools
GreatSchools rating
- 6/10Wilder Intermediate Elementary SchoolGrades: 4-6Distance: 1.7 mi
- 7/10Piqua Junior High SchoolGrades: 7-8Distance: 1.3 mi
- 5/10Piqua High SchoolGrades: 9-12Distance: 1.2 mi
Schools provided by the listing agent
- District: Piqua
Source: DABR MLS. This data may not be complete. We recommend contacting the local school district to confirm school assignments for this home.
Get pre-qualified for a loan
At Zillow Home Loans, we can pre-qualify you in as little as 5 minutes with no impact to your credit score.An equal housing lender. NMLS #10287.
Sell for more on Zillow
Get a Zillow Showcase℠ listing at no additional cost and you could sell for .
$494,900
2% more+$9,898
With Zillow Showcase(estimated)$504,798

