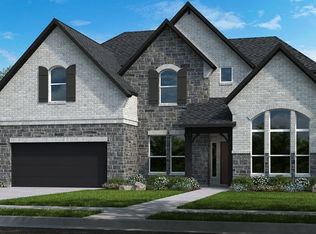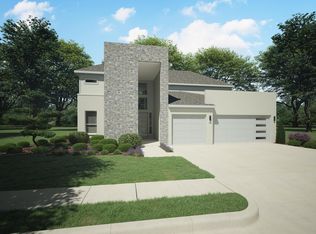Sold
Price Unknown
1600 Rose Mallow Rd, Celina, TX 75009
4beds
3,223sqft
Single Family Residence
Built in 2025
8,141.36 Square Feet Lot
$524,600 Zestimate®
$--/sqft
$3,332 Estimated rent
Home value
$524,600
$498,000 - $551,000
$3,332/mo
Zestimate® history
Loading...
Owner options
Explore your selling options
What's special
What's Special: Backs to Greenbelt - West Facing Lot - Close to Amenities. New Construction – Ready Now! Built by Taylor Morrison, America’s Most Trusted Homebuilder. Welcome to the Amber at 1600 Rose Mallow Road in Cross Creek Meadows. This inviting floor plan begins with a bright entry and a private study just off the foyer. The dining area flows into the kitchen with a large island and the gathering room filled with natural light. The primary suite offers a relaxing retreat with split dual vanities, a soaking tub, and a walk-in shower, plus a convenient connection to the utility room. A secondary bedroom on the main floor is perfect for guests, while upstairs features additional bedrooms, a game room, and a media room for fun and relaxation. Cross Creek Meadows 60s offers a vibrant community in Celina with planned amenities like a pool, cabana lounge, and scenic trails, all within easy reach of top-rated schools and major roadways. Structural options added include: extended primary suite, study, media room. Photos are for representative purposes only. MLS#21041571
Zillow last checked: 8 hours ago
Listing updated: January 22, 2026 at 07:02am
Listed by:
Bobbie Alexander 0442092,
Alexander Properties 281-619-8241
Bought with:
Ram Konara
StarPro Realty Inc.
Source: NTREIS,MLS#: 21041571
Facts & features
Interior
Bedrooms & bathrooms
- Bedrooms: 4
- Bathrooms: 3
- Full bathrooms: 3
Primary bedroom
- Level: First
- Dimensions: 0 x 0
Primary bedroom
- Level: First
- Dimensions: 0 x 0
Bedroom
- Level: Second
- Dimensions: 0 x 0
Bedroom
- Level: Second
- Dimensions: 0 x 0
Bedroom
- Level: First
- Dimensions: 0 x 0
Dining room
- Level: First
- Dimensions: 0 x 0
Other
- Level: Second
- Dimensions: 0 x 0
Other
- Level: First
- Dimensions: 0 x 0
Game room
- Level: Second
- Dimensions: 0 x 0
Kitchen
- Level: First
- Dimensions: 0 x 0
Laundry
- Level: First
- Dimensions: 0 x 0
Living room
- Level: First
- Dimensions: 0 x 0
Media room
- Level: Second
- Dimensions: 0 x 0
Office
- Level: First
- Dimensions: 0 x 0
Heating
- Natural Gas
Cooling
- Central Air
Appliances
- Included: Some Gas Appliances, Convection Oven, Dishwasher, Electric Oven, Gas Cooktop, Microwave, Plumbed For Gas, Tankless Water Heater, Vented Exhaust Fan
- Laundry: Washer Hookup, Dryer Hookup, ElectricDryer Hookup, Laundry in Utility Room
Features
- Double Vanity, Eat-in Kitchen, Kitchen Island, Open Floorplan, Smart Home, Walk-In Closet(s), Wired for Sound
- Flooring: Carpet, Ceramic Tile, Wood
- Has basement: No
- Number of fireplaces: 1
- Fireplace features: Gas Log
Interior area
- Total interior livable area: 3,223 sqft
Property
Parking
- Total spaces: 3
- Parking features: Garage Faces Front, Garage, Garage Door Opener, Tandem
- Attached garage spaces: 3
Features
- Levels: Two
- Stories: 2
- Patio & porch: Patio, Covered
- Exterior features: Lighting, Private Yard, Rain Gutters
- Pool features: None, Community
- Fencing: Wood
Lot
- Size: 8,141 sqft
- Dimensions: 60 x 124
- Features: Backs to Greenbelt/Park, Greenbelt, Interior Lot, Landscaped, Level, Many Trees, Subdivision, Sprinkler System
Details
- Parcel number: R1314700H03601
Construction
Type & style
- Home type: SingleFamily
- Architectural style: Traditional,Detached
- Property subtype: Single Family Residence
- Attached to another structure: Yes
Materials
- Brick
- Foundation: Slab
- Roof: Composition
Condition
- Year built: 2025
Utilities & green energy
- Water: Public
- Utilities for property: Cable Available, Electricity Available, Natural Gas Available, Water Available
Community & neighborhood
Security
- Security features: Prewired, Carbon Monoxide Detector(s), Fire Alarm, Smoke Detector(s)
Community
- Community features: Curbs, Other, Playground, Pool, Sidewalks, Trails/Paths
Location
- Region: Celina
- Subdivision: Cross Creek Meadows
HOA & financial
HOA
- Has HOA: Yes
- HOA fee: $950 annually
- Services included: All Facilities, Association Management, Maintenance Grounds, Maintenance Structure
- Association name: Crosscreek Meadows HOA
- Association phone: 972-359-1548
Other
Other facts
- Listing terms: Cash,Conventional,FHA,VA Loan
Price history
| Date | Event | Price |
|---|---|---|
| 1/21/2026 | Sold | -- |
Source: NTREIS #21041571 Report a problem | ||
| 1/2/2026 | Pending sale | $541,540$168/sqft |
Source: NTREIS #21041571 Report a problem | ||
| 12/19/2025 | Price change | $541,540-3.6%$168/sqft |
Source: NTREIS #21041571 Report a problem | ||
| 12/6/2025 | Price change | $561,540-2.6%$174/sqft |
Source: NTREIS #21041571 Report a problem | ||
| 10/22/2025 | Price change | $576,540-6.5%$179/sqft |
Source: | ||
Public tax history
| Year | Property taxes | Tax assessment |
|---|---|---|
| 2025 | -- | $94,500 +8.6% |
| 2024 | $5,113 | $87,000 |
Find assessor info on the county website
Neighborhood: 75009
Nearby schools
GreatSchools rating
- 7/10O'Dell Elementary SchoolGrades: 1-5Distance: 1.6 mi
- 7/10Jerry & Linda Moore Middle SchoolGrades: 6-8Distance: 4.1 mi
- 8/10Celina High SchoolGrades: 9-12Distance: 4.5 mi
Schools provided by the listing agent
- Elementary: O'Dell
- Middle: Jerry & Linda Moore
- High: Celina
- District: Celina ISD
Source: NTREIS. This data may not be complete. We recommend contacting the local school district to confirm school assignments for this home.
Get a cash offer in 3 minutes
Find out how much your home could sell for in as little as 3 minutes with a no-obligation cash offer.
Estimated market value
$524,600

