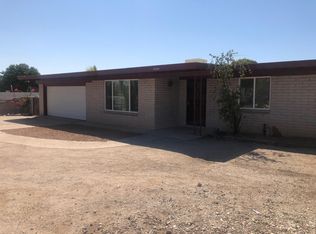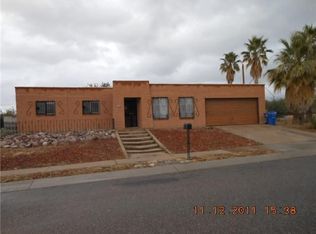Sold for $313,000 on 12/12/24
$313,000
1600 S Harrison Rd, Tucson, AZ 85748
4beds
1,478sqft
Single Family Residence
Built in 1971
8,712 Square Feet Lot
$295,300 Zestimate®
$212/sqft
$1,961 Estimated rent
Home value
$295,300
$275,000 - $313,000
$1,961/mo
Zestimate® history
Loading...
Owner options
Explore your selling options
What's special
This beautifully maintained property features an inviting layout with spacious living areas filled with natural light. The modern kitchen comes equipped with updated appliances & ample counter space, making it a dream for any home chef. Step outside to your private backyard oasis, perfect for entertaining & views of the Catalina Mountains. The expansive patio is ideal for al fresco dining & entertaining. Additional highlights include a cozy master suite with an en-suite bathroom, three generously sized guest bedrooms, and a two-car garage. Conveniently located near shopping, dining & outdoor recreation. Updated features include: newer HVAC, flooring throughout, counter tops & cabinets in kitchen & baths, double pane windows. Owner is licensed to sell real estate in the state of AZ. licensed to sell real estate in Arizona.
Zillow last checked: 8 hours ago
Listing updated: June 12, 2025 at 08:00am
Listed by:
Tammy J. Borgmeyer 520-954-9641,
Tierra Antigua Realty,
Christina Esala 520-400-0904
Bought with:
Anne Marie Varela
My Home Group Real Estate
Source: MLS of Southern Arizona,MLS#: 22427548
Facts & features
Interior
Bedrooms & bathrooms
- Bedrooms: 4
- Bathrooms: 2
- Full bathrooms: 2
Primary bathroom
- Features: Shower & Tub
Dining room
- Features: Breakfast Bar, Dining Area
Kitchen
- Description: Countertops: Granite
Heating
- Gas Pac
Cooling
- Central Air
Appliances
- Included: Dishwasher, Electric Range, Microwave, Refrigerator, Dryer, Washer, Water Heater: Natural Gas, Appliance Color: Stainless
- Laundry: In Garage
Features
- Ceiling Fan(s), Living Room, Interior Steps
- Flooring: Vinyl, Vinyl Plank
- Windows: Window Covering: Stay
- Has basement: No
- Has fireplace: No
- Fireplace features: None
Interior area
- Total structure area: 1,478
- Total interior livable area: 1,478 sqft
Property
Parking
- Total spaces: 2
- Parking features: RV Access/Parking, Attached, Garage Door Opener, Parking Pad
- Attached garage spaces: 2
- Has uncovered spaces: Yes
- Details: RV Parking: Space Available
Accessibility
- Accessibility features: None
Features
- Levels: One
- Stories: 1
- Patio & porch: Patio
- Spa features: None
- Fencing: Block
- Has view: Yes
- View description: Mountain(s)
Lot
- Size: 8,712 sqft
- Dimensions: 55 x 112 x 80 x 87
- Features: Adjacent to Alley, Corner Lot, Landscape - Front: Low Care, Shrubs, Landscape - Rear: Decorative Gravel, Low Care
Details
- Parcel number: 13607188A
- Zoning: R1
- Special conditions: Standard
Construction
Type & style
- Home type: SingleFamily
- Architectural style: Ranch
- Property subtype: Single Family Residence
Materials
- Slump Block
- Roof: Built-Up - Reflect
Condition
- Existing
- New construction: No
- Year built: 1971
Utilities & green energy
- Electric: Tep
- Gas: Natural
- Water: Public
- Utilities for property: Sewer Connected
Community & neighborhood
Security
- Security features: Smoke Detector(s), Wrought Iron Security Door
Community
- Community features: None
Location
- Region: Tucson
- Subdivision: Estes Park NO. 2 (1-71)
HOA & financial
HOA
- Has HOA: No
- Amenities included: None
- Services included: None
Other
Other facts
- Listing terms: Cash,Conventional,FHA,VA
- Ownership: Fee (Simple)
- Ownership type: Sole Proprietor
- Road surface type: Paved
Price history
| Date | Event | Price |
|---|---|---|
| 12/12/2024 | Sold | $313,000+1.6%$212/sqft |
Source: | ||
| 11/14/2024 | Contingent | $308,000$208/sqft |
Source: | ||
| 11/7/2024 | Listed for sale | $308,000+154.5%$208/sqft |
Source: | ||
| 9/16/2013 | Sold | $121,000$82/sqft |
Source: | ||
Public tax history
Tax history is unavailable.
Neighborhood: 85748
Nearby schools
GreatSchools rating
- 4/10Marshall Elementary SchoolGrades: PK-5Distance: 0.6 mi
- 5/10Secrist Middle SchoolGrades: 6-8Distance: 1.7 mi
- 2/10Santa Rita High SchoolGrades: 8-12Distance: 2.6 mi
Schools provided by the listing agent
- Elementary: Marshall
- Middle: Secrist
- High: Santa Rita
- District: TUSD
Source: MLS of Southern Arizona. This data may not be complete. We recommend contacting the local school district to confirm school assignments for this home.
Get a cash offer in 3 minutes
Find out how much your home could sell for in as little as 3 minutes with a no-obligation cash offer.
Estimated market value
$295,300
Get a cash offer in 3 minutes
Find out how much your home could sell for in as little as 3 minutes with a no-obligation cash offer.
Estimated market value
$295,300

