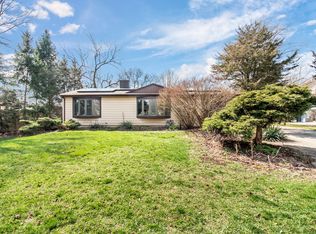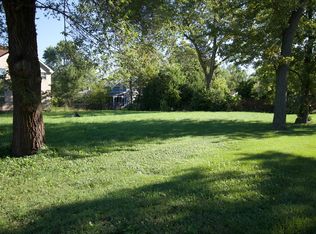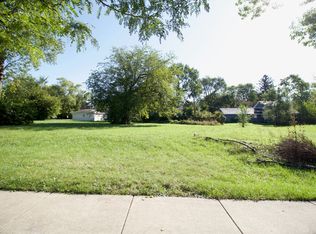Closed
$575,000
1600 S Meyers Rd, Lombard, IL 60148
4beds
3,151sqft
Single Family Residence
Built in 1954
-- sqft lot
$586,400 Zestimate®
$182/sqft
$4,033 Estimated rent
Home value
$586,400
$534,000 - $639,000
$4,033/mo
Zestimate® history
Loading...
Owner options
Explore your selling options
What's special
REDUCED--REDUCED beautiful home. bring your buyers ----This is it---if you are thinking of finding your dream home then come and visit us today before tomorrow, Huge over 3100 sq/f of glamor and Buty very well taking care of 4 bedrooms and 4 bathrooms & 3 fireplaces, hardwood floors throughout. Enter from the front door with few steps down to your Livingroom dining Room and the best of the best the gorgeous kitchen with all SS appliances, granite countertops, and lots of cabinets, dinette area with a gas fireplace, sliding door to outside deck. Skylights everywhere. your first 2 bedrooms are on this main level. let's Clime up few steps up to your 2nd floor where you find an open space for your relaxation and enjoyment with a glass railing viewing the main level with the bright light from the skylight, look to your right and look through the French doors to the huge, gorgeous master bedroom with its own skylights ,fireplace,2 Walkins closets and the beautiful master bath with a shower and a top. your 4th bedroom and a shower right next to the master. The lower level, the partial basement with ceramic tiles and where you find your laundry room, utility and the water softener. PLEASE NOTE: nighttime pictures were taking by seller. PLEASE NOTE; SELLER REQUESTING 24 Hours notice for showing
Zillow last checked: 8 hours ago
Listing updated: July 25, 2025 at 01:55pm
Listing courtesy of:
Sam Elddine 773-631-8300,
Coldwell Banker Realty
Bought with:
Susanne Guthrie
Keller Williams Premiere Properties
Source: MRED as distributed by MLS GRID,MLS#: 12383791
Facts & features
Interior
Bedrooms & bathrooms
- Bedrooms: 4
- Bathrooms: 4
- Full bathrooms: 4
Primary bedroom
- Features: Flooring (Wood Laminate), Bathroom (Full)
- Level: Second
- Area: 380 Square Feet
- Dimensions: 20X19
Bedroom 2
- Features: Flooring (Wood Laminate)
- Level: Main
- Area: 80 Square Feet
- Dimensions: 10X8
Bedroom 3
- Features: Flooring (Hardwood)
- Level: Main
- Area: 228 Square Feet
- Dimensions: 19X12
Bedroom 4
- Features: Flooring (Hardwood)
- Level: Main
- Area: 192 Square Feet
- Dimensions: 16X12
Dining room
- Features: Flooring (Hardwood)
- Level: Main
- Area: 272 Square Feet
- Dimensions: 17X16
Family room
- Features: Flooring (Ceramic Tile)
- Level: Second
- Area: 475 Square Feet
- Dimensions: 25X19
Kitchen
- Features: Kitchen (Eating Area-Table Space), Flooring (Hardwood)
- Level: Main
- Area: 156 Square Feet
- Dimensions: 12X13
Laundry
- Features: Flooring (Ceramic Tile)
- Level: Basement
- Area: 72 Square Feet
- Dimensions: 12X6
Living room
- Features: Flooring (Hardwood)
- Level: Main
- Area: 330 Square Feet
- Dimensions: 22X15
Recreation room
- Features: Flooring (Ceramic Tile)
- Level: Basement
- Area: 512 Square Feet
- Dimensions: 32X16
Heating
- Natural Gas
Cooling
- Central Air
Appliances
- Included: Double Oven, Range, Microwave, Dishwasher, Refrigerator, Washer, Dryer
Features
- Basement: Finished,Partial
Interior area
- Total structure area: 0
- Total interior livable area: 3,151 sqft
Property
Parking
- Total spaces: 2
- Parking features: Garage Door Opener, On Site, Detached, Garage
- Garage spaces: 2
- Has uncovered spaces: Yes
Accessibility
- Accessibility features: No Disability Access
Features
- Stories: 2
Lot
- Dimensions: 185X99X185X109
Details
- Parcel number: 0621302013
- Special conditions: None
Construction
Type & style
- Home type: SingleFamily
- Property subtype: Single Family Residence
Materials
- Vinyl Siding, Brick
Condition
- New construction: No
- Year built: 1954
Utilities & green energy
- Sewer: Septic Tank
- Water: Well
Community & neighborhood
Location
- Region: Lombard
Other
Other facts
- Listing terms: Conventional
- Ownership: Fee Simple
Price history
| Date | Event | Price |
|---|---|---|
| 7/23/2025 | Sold | $575,000-8.7%$182/sqft |
Source: | ||
| 6/12/2025 | Contingent | $630,000$200/sqft |
Source: | ||
| 6/4/2025 | Price change | $630,000-2.3%$200/sqft |
Source: | ||
| 5/12/2025 | Price change | $644,900-0.7%$205/sqft |
Source: | ||
| 3/3/2025 | Price change | $649,700-1.4%$206/sqft |
Source: | ||
Public tax history
| Year | Property taxes | Tax assessment |
|---|---|---|
| 2024 | $11,439 +6.3% | $162,123 +8.1% |
| 2023 | $10,765 +21.3% | $149,920 +19.4% |
| 2022 | $8,873 +3.6% | $125,610 +2.5% |
Find assessor info on the county website
Neighborhood: 60148
Nearby schools
GreatSchools rating
- 6/10York Center Elementary SchoolGrades: 3-5Distance: 0.3 mi
- 3/10Jackson Middle SchoolGrades: 6-8Distance: 1.2 mi
- 9/10Willowbrook High SchoolGrades: 9-12Distance: 1 mi
Schools provided by the listing agent
- District: 45
Source: MRED as distributed by MLS GRID. This data may not be complete. We recommend contacting the local school district to confirm school assignments for this home.
Get a cash offer in 3 minutes
Find out how much your home could sell for in as little as 3 minutes with a no-obligation cash offer.
Estimated market value
$586,400


