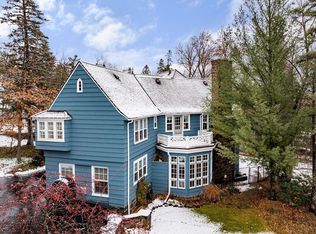Sold for $810,000
$810,000
1600 Vermilion Rd, Duluth, MN 55812
2beds
1,900sqft
Single Family Residence
Built in 1912
0.57 Acres Lot
$732,900 Zestimate®
$426/sqft
$2,178 Estimated rent
Home value
$732,900
$652,000 - $814,000
$2,178/mo
Zestimate® history
Loading...
Owner options
Explore your selling options
What's special
"It is 'That Stone Cottage' that everyone talks about! Nestled in the heart of the Congdon Neighborhood with easy access to shops, schools, trails, and so much more! Designed by famous Duluth architect, Frederick German for a lumber baron, this cottage has been the subject of artwork, photos, and historical conversations with its beauty and efficiency! A blend of historic charm with its stone, natural woodwork, hardwood floors, gleaming details of that era, YET, with modern updates! A fabulous kitchen with old schoolhouse cabinetry set off by a modern backsplash, modern counters, and breakfast bar all in an OPEN FLOOR plan which makes the home feel larger than it looks! An open living room, dining room, kitchen with floor to ceiling windows bring the outside in! Enjoy the Lakeview from the kitchen and mature trees and plenty of privacy in the backyard, along with the extra lot that is currently included. Hop on your bike, walk the pristine back 2 lots, have a fire in your firepit! This darling cottage has it all! A rare main floor powder room, a Primary Suite, a guest ENSUITE, PLUS, a relaxing loft on the 3rd level that is a perfect guest getaway or your home office! Minutes to Essentia, St. Luke's, the airport, the University of Minnesota with wide-open spaces, Hartley Nature Center & Trails, Bagley Nature Center, Duluth's Lakewalk.... all within walking or biking distance! Amazing spaces, exemplary quality finishings, Historic details, and Modern accents and CARE! This home has been beautifully maintained and is ready for YOU!"
Zillow last checked: 8 hours ago
Listing updated: September 08, 2025 at 04:20pm
Listed by:
Deanna Bennett 218-343-8444,
Messina & Associates Real Estate
Bought with:
Deanna Bennett, MN 20093680
Messina & Associates Real Estate
Source: Lake Superior Area Realtors,MLS#: 6112516
Facts & features
Interior
Bedrooms & bathrooms
- Bedrooms: 2
- Bathrooms: 3
- 3/4 bathrooms: 2
- 1/2 bathrooms: 1
Primary bedroom
- Description: with primary closet and 3/4 primary bath
- Level: Second
- Area: 168 Square Feet
- Dimensions: 14 x 12
Bedroom
- Description: with 3/4 bath
- Level: Second
- Area: 100 Square Feet
- Dimensions: 10 x 10
Dining room
- Level: Main
- Area: 120 Square Feet
- Dimensions: 15 x 8
Foyer
- Level: Main
- Area: 28 Square Feet
- Dimensions: 4 x 7
Kitchen
- Level: Main
- Area: 200 Square Feet
- Dimensions: 10 x 20
Living room
- Level: Main
- Area: 182 Square Feet
- Dimensions: 14 x 13
Loft
- Description: with skylights
- Level: Upper
- Area: 270 Square Feet
- Dimensions: 10 x 27
Heating
- Boiler, Fireplace(s), Natural Gas
Features
- Ceiling Fan(s), Eat In Kitchen, Kitchen Island, Natural Woodwork, Vaulted Ceiling(s), Beamed Ceilings
- Flooring: Hardwood Floors, Tiled Floors
- Doors: Patio Door
- Windows: Skylight(s)
- Basement: Partial,Unfinished,Washer Hook-Ups,Dryer Hook-Ups
- Has fireplace: Yes
- Fireplace features: Wood Burning
Interior area
- Total interior livable area: 1,900 sqft
- Finished area above ground: 1,900
- Finished area below ground: 0
Property
Parking
- Total spaces: 1
- Parking features: Detached
- Garage spaces: 1
Features
- Exterior features: Rain Gutters
Lot
- Size: 0.57 Acres
- Features: Corner Lot, Landscaped, Many Trees
- Residential vegetation: Heavily Wooded
Details
- Parcel number: 010068000025 + 010068000026
Construction
Type & style
- Home type: SingleFamily
- Architectural style: Colonial
- Property subtype: Single Family Residence
Materials
- Brick, Stone, Wood, Frame/Wood
- Foundation: Stone
Condition
- Previously Owned
- Year built: 1912
Utilities & green energy
- Electric: Minnesota Power
- Sewer: Public Sewer
- Water: Public
Community & neighborhood
Location
- Region: Duluth
Price history
| Date | Event | Price |
|---|---|---|
| 8/6/2025 | Listing removed | $699,900-13.6%$368/sqft |
Source: | ||
| 5/14/2024 | Sold | $810,000-1.9%$426/sqft |
Source: | ||
| 4/5/2024 | Pending sale | $825,500$434/sqft |
Source: | ||
| 4/3/2024 | Contingent | $825,500$434/sqft |
Source: | ||
| 3/5/2024 | Listed for sale | $825,500+17.9%$434/sqft |
Source: | ||
Public tax history
| Year | Property taxes | Tax assessment |
|---|---|---|
| 2024 | $8,338 +9.8% | $655,300 +14.2% |
| 2023 | $7,596 +10.2% | $573,800 +13.5% |
| 2022 | $6,890 +0.1% | $505,600 +20.9% |
Find assessor info on the county website
Neighborhood: Congdon Park
Nearby schools
GreatSchools rating
- 8/10Congdon Park Elementary SchoolGrades: K-5Distance: 0.6 mi
- 7/10Ordean East Middle SchoolGrades: 6-8Distance: 0.3 mi
- 10/10East Senior High SchoolGrades: 9-12Distance: 1.2 mi

Get pre-qualified for a loan
At Zillow Home Loans, we can pre-qualify you in as little as 5 minutes with no impact to your credit score.An equal housing lender. NMLS #10287.
