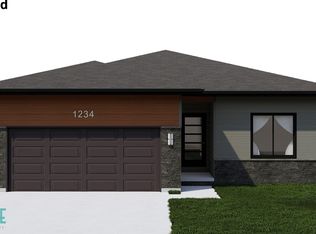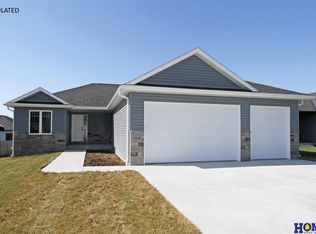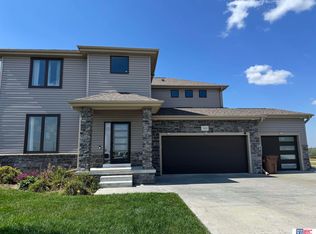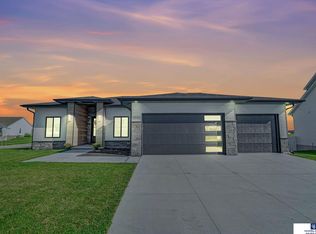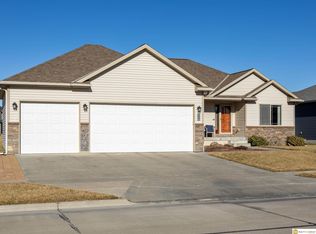Stunning Ranch with Over 2,800 Sq Ft– Loaded with High-End Features! Step into style and comfort in this beautifully crafted home offering a desirable split-bedroom layout. Curb appeal shines with natural stone, oversized covered front porch, and spacious 3-stall garage. Inside, you're greeted by 11-foot ceilings, setting the tone for this bright and open floor plan. A striking natural stone gas fireplace adds warmth and character to the main living space. The kitchen features soft-close drawers and doors, crown molding, granite countertops, a generous 7-foot island with seating for 4, stainless steel appliances, and a walk-in pantry. The luxurious primary suite boasts double sinks, granite countertops, a tiled walk-in shower and nearby main floor laundry. The basement offers 9’ ceilings, large rec room, 2 additional bedrooms and a full bath. The home also features a covered back patio, privacy fence, and underground sprinklers. Don't miss your chance to own this exceptional home!
Pending
$512,000
1600 W Avalanche Rd, Lincoln, NE 68521
5beds
2,852sqft
Est.:
Single Family Residence
Built in 2020
7,405.2 Square Feet Lot
$511,900 Zestimate®
$180/sqft
$-- HOA
What's special
Privacy fenceCovered back patioOversized covered front porchNatural stoneUnderground sprinklersLarge rec roomMain floor laundry
- 203 days |
- 23 |
- 0 |
Zillow last checked: 8 hours ago
Listing updated: July 18, 2025 at 11:23am
Listed by:
Grant Greder 402-730-8737,
Good Life Homes
Source: GPRMLS,MLS#: 22517706
Facts & features
Interior
Bedrooms & bathrooms
- Bedrooms: 5
- Bathrooms: 3
- Full bathrooms: 2
- 3/4 bathrooms: 1
- Main level bathrooms: 2
Primary bedroom
- Level: Main
Bedroom 2
- Level: Main
Bedroom 3
- Level: Main
Bedroom 4
- Level: Basement
Bedroom 5
- Level: Basement
Basement
- Area: 1708
Heating
- Natural Gas, Forced Air, Heat Pump
Cooling
- Central Air, Heat Pump
Appliances
- Included: Range, Refrigerator, Dishwasher, Disposal, Microwave
Features
- Basement: Daylight,Egress,Full,Finished
- Number of fireplaces: 1
- Fireplace features: Gas Log Lighter
Interior area
- Total structure area: 2,852
- Total interior livable area: 2,852 sqft
- Finished area above ground: 1,701
- Finished area below ground: 1,151
Video & virtual tour
Property
Parking
- Total spaces: 3
- Parking features: Attached
- Attached garage spaces: 3
Features
- Patio & porch: Porch, Patio, Covered Patio
- Exterior features: Sprinkler System, Drain Tile
- Fencing: Full,Privacy,Vinyl
Lot
- Size: 7,405.2 Square Feet
- Dimensions: 70 x 113
- Features: Up to 1/4 Acre., City Lot, Subdivided, Public Sidewalk, Paved
Details
- Parcel number: 1233219013000
Construction
Type & style
- Home type: SingleFamily
- Architectural style: Ranch
- Property subtype: Single Family Residence
Materials
- Foundation: Concrete Perimeter
Condition
- Not New and NOT a Model
- New construction: No
- Year built: 2020
Utilities & green energy
- Sewer: Public Sewer
- Water: Public
Community & HOA
Community
- Subdivision: HIGHLAND VIEW 5TH ADDITION
HOA
- Has HOA: Yes
Location
- Region: Lincoln
Financial & listing details
- Price per square foot: $180/sqft
- Tax assessed value: $426,000
- Annual tax amount: $7,538
- Date on market: 6/28/2025
- Listing terms: Private Financing Available,VA Loan,FHA,Conventional,Cash
- Ownership: Fee Simple
- Road surface type: Paved
Estimated market value
$511,900
$466,000 - $563,000
$2,836/mo
Price history
Price history
| Date | Event | Price |
|---|---|---|
| 7/18/2025 | Pending sale | $512,000$180/sqft |
Source: | ||
| 6/27/2025 | Listed for sale | $512,000-1.5%$180/sqft |
Source: | ||
| 6/26/2025 | Listing removed | -- |
Source: Owner Report a problem | ||
| 5/12/2025 | Listed for sale | $520,000+11.9%$182/sqft |
Source: Owner Report a problem | ||
| 1/27/2023 | Sold | $464,900$163/sqft |
Source: | ||
Public tax history
Public tax history
| Year | Property taxes | Tax assessment |
|---|---|---|
| 2024 | $5,853 -13% | $426,000 +5% |
| 2023 | $6,726 +70.5% | $405,600 +103.3% |
| 2022 | $3,945 +296.6% | $199,500 +299% |
Find assessor info on the county website
BuyAbility℠ payment
Est. payment
$2,766/mo
Principal & interest
$1985
Property taxes
$602
Home insurance
$179
Climate risks
Neighborhood: 68521
Nearby schools
GreatSchools rating
- 5/10Kooser Elementary SchoolGrades: PK-5Distance: 2.2 mi
- 3/10Schoo Middle SchoolGrades: 6-8Distance: 0.8 mi
- 1/10North Star High SchoolGrades: 9-12Distance: 3.7 mi
Schools provided by the listing agent
- Elementary: Kooser
- Middle: Schoo
- High: Northwest
- District: Lincoln Public Schools
Source: GPRMLS. This data may not be complete. We recommend contacting the local school district to confirm school assignments for this home.
- Loading
