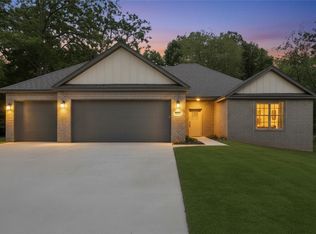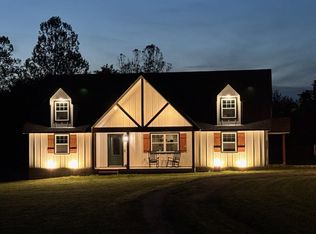Beautiful place to build your dream home. 20 minutes from Bentonville. Gorgeous sunsets! Pasture has mixture of clover and mixed grasses. Wooded area on back of property is a great place to have a deer stand. Property has road frontage and rural water at the street. Partially fenced. May be split various ways.
This property is off market, which means it's not currently listed for sale or rent on Zillow. This may be different from what's available on other websites or public sources.

