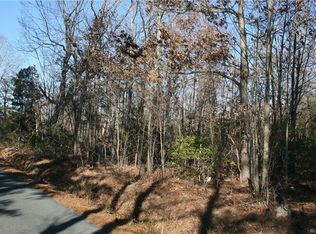Mobile home on 3 acres with multiple sheds and carport. Home in good condition. Adjacent 3.5 acre lot available at assesment ($69000) Seller will consider a lower price for a package deal for both parcels. Owned by the Estate of James Borders.
This property is off market, which means it's not currently listed for sale or rent on Zillow. This may be different from what's available on other websites or public sources.
