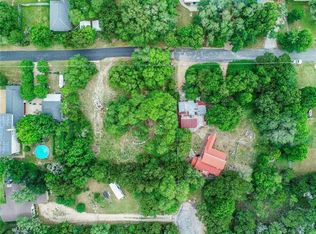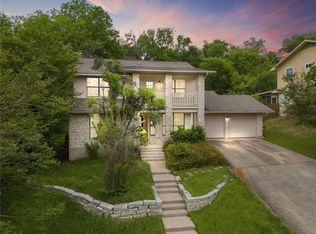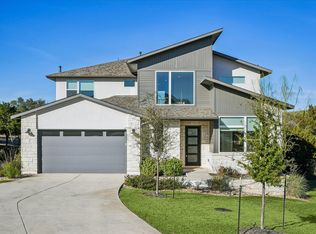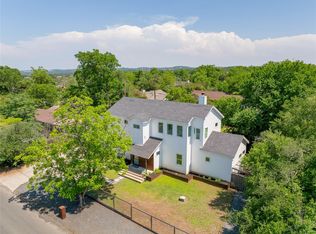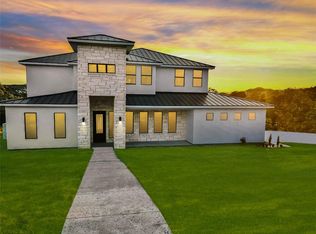The pool will need repairs. Incredible PRICE DROP! Home sale includes all furnishings! Currently a Short Term Rental. Beautiful previous builders’ home. The Pool is open, bright, and spacious with a large, tree-filled peaceful lot, all at the end of a cul-de-sac. This home features 4-bedroom suites with the main bedroom on the first floor and 3-bedroom suites upstairs. It also has a main floor office, flex room, and a large office/game/flex room upstairs. The home wraps around the pool and has an outdoor living area under the covered porch. The 2-car garage is oversized with an EV plug.
Active
$1,050,000
16001 Pool Canyon Rd, Austin, TX 78734
4beds
3,322sqft
Est.:
Single Family Residence
Built in 2019
0.5 Acres Lot
$-- Zestimate®
$316/sqft
$-- HOA
What's special
Main floor officeEnd of a cul-de-sacEv plugLarge tree-filled peaceful lot
- 532 days |
- 1,190 |
- 77 |
Zillow last checked: 8 hours ago
Listing updated: December 31, 2025 at 12:36pm
Listed by:
David Bouthot (512) 344-6000,
AustinRealEstate.com (512) 344-6000
Source: Unlock MLS,MLS#: 7067882
Tour with a local agent
Facts & features
Interior
Bedrooms & bathrooms
- Bedrooms: 4
- Bathrooms: 5
- Full bathrooms: 4
- 1/2 bathrooms: 1
- Main level bedrooms: 1
Primary bedroom
- Features: Ceiling Fan(s), High Ceilings, Recessed Lighting, Walk-In Closet(s)
- Level: Main
Primary bathroom
- Features: Granite Counters, Double Vanity, Full Bath, High Ceilings, Recessed Lighting, Separate Shower, Storage, Walk-in Shower
- Level: Main
Kitchen
- Features: Kitchen Island, Granite Counters, Open to Family Room, Pantry, Plumbed for Icemaker
- Level: Main
Heating
- Central, Electric, Heat Pump
Cooling
- Central Air, Electric
Appliances
- Included: Dishwasher, Disposal, ENERGY STAR Qualified Appliances, Exhaust Fan, Ice Maker, Microwave, Free-Standing Electric Range, RNGHD, Water Softener Owned
Features
- Ceiling Fan(s), High Ceilings, Granite Counters, Double Vanity, Electric Dryer Hookup, Kitchen Island, Open Floorplan, Pantry, Primary Bedroom on Main, Recessed Lighting, Smart Thermostat, Walk-In Closet(s), Washer Hookup, Wired for Data
- Flooring: Carpet, Tile, Wood
- Windows: Blinds, Drapes, Double Pane Windows, Window Treatments
Interior area
- Total interior livable area: 3,322 sqft
Property
Parking
- Total spaces: 2
- Parking features: Attached, Concrete, Garage, Garage Door Opener, Garage Faces Front, Kitchen Level
- Attached garage spaces: 2
Accessibility
- Accessibility features: None
Features
- Levels: Two
- Stories: 2
- Patio & porch: Covered, Front Porch, Side Porch
- Exterior features: Electric Car Plug-in, Exterior Steps, Satellite Dish Owned
- Has private pool: Yes
- Pool features: Electric Heat, ENERGY STAR Qualified pool pump, Fenced, Filtered, Gunite, Heated, In Ground, Outdoor Pool, Pool Sweep, Pool/Spa Combo, Tile
- Spa features: Gunite, Heated, Hot Tub, In Ground
- Fencing: Back Yard, Fenced, Privacy, Wire, Wood
- Has view: Yes
- View description: None
- Waterfront features: None
Lot
- Size: 0.5 Acres
- Features: Back Yard, Cul-De-Sac, Front Yard, Landscaped, Level, Sprinkler - Automatic, Sprinkler - Back Yard, Trees-Large (Over 40 Ft), Trees-Medium (20 Ft - 40 Ft), Trees-Small (Under 20 Ft)
Details
- Additional structures: None
- Parcel number: 01625802120000
- Special conditions: Standard
Construction
Type & style
- Home type: SingleFamily
- Property subtype: Single Family Residence
Materials
- Foundation: Slab
- Roof: Composition
Condition
- Resale
- New construction: No
- Year built: 2019
Utilities & green energy
- Sewer: Aerobic Septic, Engineered Septic, Septic Tank
- Water: Municipal Utility District (MUD)
- Utilities for property: Cable Connected, Electricity Connected, Internet-Cable, Phone Available, Water Connected
Community & HOA
Community
- Features: None
- Subdivision: Hudson Bend Colony No 2
HOA
- Has HOA: No
- HOA name: None
Location
- Region: Austin
Financial & listing details
- Price per square foot: $316/sqft
- Tax assessed value: $1,215,504
- Annual tax amount: $12,535
- Date on market: 8/9/2024
- Listing terms: Cash,Conventional
- Electric utility on property: Yes
Estimated market value
Not available
Estimated sales range
Not available
Not available
Price history
Price history
| Date | Event | Price |
|---|---|---|
| 4/3/2025 | Listed for sale | $1,050,000-8.7%$316/sqft |
Source: | ||
| 9/5/2024 | Contingent | $1,150,000$346/sqft |
Source: | ||
| 8/9/2024 | Listed for sale | $1,150,000-16%$346/sqft |
Source: | ||
| 5/16/2024 | Listing removed | -- |
Source: | ||
| 2/16/2024 | Listed for sale | $1,369,600+25.1%$412/sqft |
Source: | ||
Public tax history
Public tax history
| Year | Property taxes | Tax assessment |
|---|---|---|
| 2025 | -- | $1,215,504 -3.4% |
| 2024 | $20,863 -1.3% | $1,257,649 -3.8% |
| 2023 | $21,135 -8.7% | $1,308,000 |
Find assessor info on the county website
BuyAbility℠ payment
Est. payment
$6,843/mo
Principal & interest
$5197
Property taxes
$1278
Home insurance
$368
Climate risks
Neighborhood: 78734
Nearby schools
GreatSchools rating
- 5/10Lake Travis Elementary SchoolGrades: PK-5Distance: 3.8 mi
- 8/10Hudson Bend Middle SchoolGrades: 6-8Distance: 2.2 mi
- 9/10Lake Travis High SchoolGrades: 9-12Distance: 7 mi
Schools provided by the listing agent
- Elementary: Lake Travis
- Middle: Hudson Bend
- High: Lake Travis
- District: Lake Travis ISD
Source: Unlock MLS. This data may not be complete. We recommend contacting the local school district to confirm school assignments for this home.
