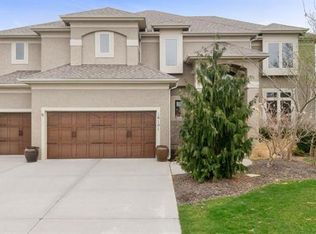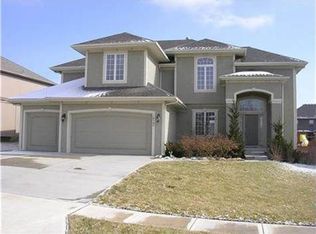Bright & Open Popular Deer Valley 2 Story James Engle Build, One Owner, Move in Ready 6 Bedroom Home on Cul-de-sac Steet & Backs to Greenspace! Gleaming Main Level Hardwoods Refinished. Kitchen with Large Island, Granite Counters, Stainless Steel Appliances Stay, Walk In Pantry, Gas Cooktop, Wine Fridge, Updated Cabinets and Lighting! Living Room with 2 Sided Fireplace & Panoramic Views. Front Office with Glass French Doors, Google Fiber Installed! Mudroom Drop Zone at Entry from Garage. 2nd Floor Built In Shelves in Hallway. Spacious Master Suite, Double Vanity, Double Shower with Bench, Jetted Tub, Huge Walk In Closet, Adjoining Laundry Room with Storage Closet + Washer & Dryer Stay! Bedroom 2 with Private Bathroom. Bedrooms 3 & 4 with Jack n Jill Bathroom.Finished Lower Level with Family Room, Lighted Tray Ceiling, Insulated Wine Cellar! 2 Bedrooms with Lots of Natural Light, Full Bathroom, Plus Storage Room! 3+ Car Garage with Extra Deep 3rd Stall. Sprinkler System.Home Backs to Greenspace, Mature Shade Trees Offer Privacy on the Stamped Concrete Patio Across the Back, Lush Green Level Yard with Room to Play! Covered 6x22 Front Porch. Home on Cul-de-sac Lot.Neighborhood Pool at End of Street, has Covered Cabana Area, Kiddie Pool, Playground, Walking Trails, & Lake with Fountain! Easy Walk to Timber Creek Elementary in the Neighborhood! Lots of Fun HOA Events ' Egg Hunt, Fishing Derby, July 4th Parade, Pool Movie Night, Back to School Bash, Holiday Sleigh Ride! Nearby Blue Valley Southwest & Aubry Bend Middle Schools, Shopping, Dining & Entertainment at the Awesome BLUHAWK, JOCO Walking Trails, 1238 Acre Heritage Park, The Arboretum, Quick Highway Access, GREAT HOME & LOCATION! 2022-07-23
This property is off market, which means it's not currently listed for sale or rent on Zillow. This may be different from what's available on other websites or public sources.

