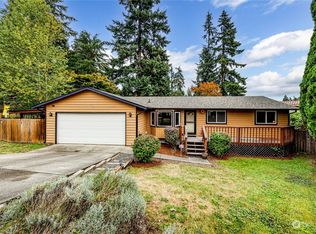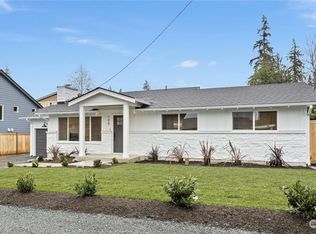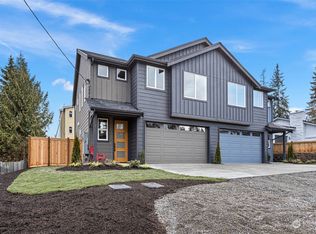Sold
Listed by:
Kazie M. Green,
RE/MAX Northwest
Bought with: RSVP Brokers ERA
$1,000,000
16007 Cascadian Way, Bothell, WA 98012
3beds
2,326sqft
Single Family Residence
Built in 1968
0.31 Acres Lot
$976,500 Zestimate®
$430/sqft
$3,174 Estimated rent
Home value
$976,500
$898,000 - $1.05M
$3,174/mo
Zestimate® history
Loading...
Owner options
Explore your selling options
What's special
Get ready to build your future with this rare opportunity. Property has Administrative Site Plan & LDA Permit APPROVAL for 3 townhomes & ADU addition to the existing home. Or choose to build two DADU's on this oversized lot! Live in or rent the house while you build. A sought-after location in-between Mill Creek & I-5 w/easy 405 access. PRE-Inspected, remodeled home offers a great room feel w/large light filled kitchen overlooking both the living room & family room. Vaulted ceilings, skylights & all stainless appliances w/gas stove & dryer. 2 oversized bedrooms, full bath, flex room & laundry/mud room complete the main level. Upstairs offers the office & primary suite w/5 piece bath & partial mountain views. The opportunities are endless!
Zillow last checked: 8 hours ago
Listing updated: January 31, 2025 at 04:05am
Listed by:
Kazie M. Green,
RE/MAX Northwest
Bought with:
Teresa Vaisviliene, 97178
RSVP Brokers ERA
Source: NWMLS,MLS#: 2316174
Facts & features
Interior
Bedrooms & bathrooms
- Bedrooms: 3
- Bathrooms: 2
- Full bathrooms: 2
- Main level bathrooms: 1
- Main level bedrooms: 2
Primary bedroom
- Level: Second
Bedroom
- Level: Main
Bedroom
- Level: Main
Bathroom full
- Level: Second
Bathroom full
- Level: Main
Den office
- Level: Second
Dining room
- Level: Main
Entry hall
- Level: Main
Other
- Level: Main
Family room
- Level: Main
Great room
- Level: Main
Kitchen with eating space
- Level: Main
Living room
- Level: Main
Utility room
- Level: Main
Heating
- Fireplace(s), Forced Air
Cooling
- None
Appliances
- Included: Dishwasher(s), Dryer(s), Refrigerator(s), Stove(s)/Range(s), Washer(s), Water Heater: Gas, Water Heater Location: Closet under stairs
Features
- Bath Off Primary, Dining Room, High Tech Cabling
- Flooring: Bamboo/Cork, Ceramic Tile, Hardwood, Vinyl
- Windows: Skylight(s)
- Basement: None
- Number of fireplaces: 1
- Fireplace features: Gas, Lower Level: 1, Fireplace
Interior area
- Total structure area: 2,326
- Total interior livable area: 2,326 sqft
Property
Parking
- Parking features: Driveway, RV Parking
Features
- Levels: Two
- Stories: 2
- Entry location: Main
- Patio & porch: Bamboo/Cork, Bath Off Primary, Ceramic Tile, Dining Room, Fireplace, Hardwood, High Tech Cabling, Jetted Tub, Skylight(s), Vaulted Ceiling(s), Walk-In Closet(s), Water Heater
- Spa features: Bath
- Has view: Yes
- View description: Mountain(s), Partial
Lot
- Size: 0.31 Acres
- Features: Dead End Street, Paved, Sidewalk, Value In Land, Cable TV, Deck, Fenced-Partially, High Speed Internet, RV Parking
- Topography: Level
- Residential vegetation: Fruit Trees, Garden Space
Details
- Parcel number: 00509400002401
- Zoning description: Jurisdiction: County
- Special conditions: Standard
Construction
Type & style
- Home type: SingleFamily
- Property subtype: Single Family Residence
Materials
- Cement Planked
- Foundation: Concrete Ribbon, Poured Concrete
- Roof: Composition,Torch Down
Condition
- Year built: 1968
Utilities & green energy
- Electric: Company: PUD
- Sewer: Available, Septic Tank
- Water: Community, Company: Alderwood Water
- Utilities for property: Xfinity, Xfinity
Community & neighborhood
Location
- Region: Bothell
- Subdivision: Mill Creek
Other
Other facts
- Listing terms: Cash Out,Conventional,FHA,VA Loan
- Cumulative days on market: 115 days
Price history
| Date | Event | Price |
|---|---|---|
| 1/4/2025 | Listing removed | $3,500$2/sqft |
Source: Zillow Rentals Report a problem | ||
| 1/2/2025 | Listed for rent | $3,500-2.6%$2/sqft |
Source: Zillow Rentals Report a problem | ||
| 12/31/2024 | Sold | $1,000,000$430/sqft |
Source: | ||
| 12/14/2024 | Pending sale | $1,000,000$430/sqft |
Source: | ||
| 12/12/2024 | Listed for sale | $1,000,000+25%$430/sqft |
Source: | ||
Public tax history
| Year | Property taxes | Tax assessment |
|---|---|---|
| 2024 | $7,148 +2.4% | $868,300 +2.8% |
| 2023 | $6,980 -1.3% | $844,800 -5.6% |
| 2022 | $7,073 +19% | $894,500 +46.7% |
Find assessor info on the county website
Neighborhood: 98012
Nearby schools
GreatSchools rating
- 5/10Oak Heights Elementary SchoolGrades: K-6Distance: 1.3 mi
- 6/10Brier Terrace Middle SchoolGrades: 7-8Distance: 4.3 mi
- 6/10Lynnwood High SchoolGrades: 9-12Distance: 1.4 mi
Schools provided by the listing agent
- Elementary: Oak Heights ElemOh
- Middle: Alderwood Mid
- High: Lynnwood High
Source: NWMLS. This data may not be complete. We recommend contacting the local school district to confirm school assignments for this home.
Get a cash offer in 3 minutes
Find out how much your home could sell for in as little as 3 minutes with a no-obligation cash offer.
Estimated market value
$976,500


