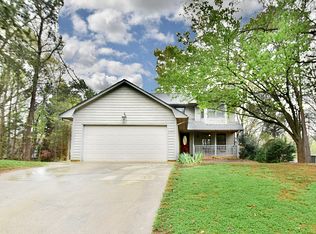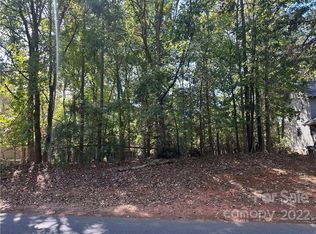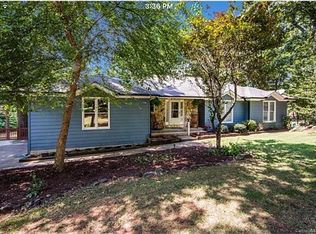Closed
$555,000
16008 Samar Ct, Tega Cay, SC 29708
3beds
2,367sqft
Single Family Residence
Built in 1988
0.25 Acres Lot
$557,600 Zestimate®
$234/sqft
$2,942 Estimated rent
Home value
$557,600
$530,000 - $591,000
$2,942/mo
Zestimate® history
Loading...
Owner options
Explore your selling options
What's special
Fully renovated home in coveted Tega Cay within walking distance of the clubhouse, Shore Club restaurant, golf course, pickleball courts, tennis courts and more! New roof and gutters in 2022, new encapsulated crawlspace with dehumidifier in 2024 and HVAC replaced in 2022. New rear sliding glass door. New larger water heater. New light fixtures and ceiling fans throughout. Primary bathroom completely remodeled with custom tile shower and dual sink vanity. Hall bath and powder room both recently remodeled. Kitchen updated with white cabinets, granite countertops, tile backsplash and stainless appliances plus island with seating. Engineered wood floors throughout main level and brand new carpet upstairs. Fresh neutral paint throughout. Covered rear porch with composite decking overlooks spacious, flat, wooded and fenced backyard! Oversized 2 car garage with bonus walk in storage area. Desirable cul-de-sac location. This is a hard to find gem in the beloved “historic” area of Tega Cay!
Zillow last checked: 8 hours ago
Listing updated: May 23, 2025 at 08:23am
Listing Provided by:
Amy Gamble agamble@helenadamsrealty.com,
Helen Adams Realty
Bought with:
Linda Jo Mastrangelo
Howard Hanna Allen Tate Charlotte South
Source: Canopy MLS as distributed by MLS GRID,MLS#: 4195411
Facts & features
Interior
Bedrooms & bathrooms
- Bedrooms: 3
- Bathrooms: 3
- Full bathrooms: 2
- 1/2 bathrooms: 1
Primary bedroom
- Level: Upper
Bedroom s
- Level: Upper
Bedroom s
- Level: Upper
Bathroom full
- Level: Upper
Bathroom half
- Level: Main
Bathroom full
- Level: Upper
Breakfast
- Level: Main
Dining room
- Level: Main
Family room
- Level: Main
Kitchen
- Level: Main
Laundry
- Level: Upper
Living room
- Level: Main
Office
- Level: Upper
Heating
- Heat Pump
Cooling
- Ceiling Fan(s), Central Air
Appliances
- Included: Dishwasher, Disposal, Electric Range, Electric Water Heater, Microwave, Plumbed For Ice Maker
- Laundry: Electric Dryer Hookup, Laundry Closet, Upper Level, Washer Hookup
Features
- Drop Zone, Storage, Walk-In Closet(s)
- Flooring: Carpet, Tile, Wood
- Doors: Sliding Doors
- Has basement: No
- Attic: Walk-In
- Fireplace features: Family Room, Wood Burning
Interior area
- Total structure area: 2,367
- Total interior livable area: 2,367 sqft
- Finished area above ground: 2,367
- Finished area below ground: 0
Property
Parking
- Total spaces: 2
- Parking features: Driveway, Attached Garage, Garage Door Opener, Garage Faces Front, Garage on Main Level
- Attached garage spaces: 2
- Has uncovered spaces: Yes
Features
- Levels: Two
- Stories: 2
- Patio & porch: Covered, Deck
- Fencing: Back Yard,Fenced,Wood
- Waterfront features: Beach - Public, Boat Ramp – Community, Pier - Community
- Body of water: Lake Wylie
Lot
- Size: 0.25 Acres
- Dimensions: 150 x 105 x 40 x 139
- Features: Cul-De-Sac, Wooded
Details
- Parcel number: 6410601008
- Zoning: R-10
- Special conditions: Standard
Construction
Type & style
- Home type: SingleFamily
- Architectural style: Transitional
- Property subtype: Single Family Residence
Materials
- Stone, Wood
- Foundation: Crawl Space
- Roof: Shingle
Condition
- New construction: No
- Year built: 1988
Utilities & green energy
- Sewer: Public Sewer
- Water: City
- Utilities for property: Cable Available, Electricity Connected, Wired Internet Available
Community & neighborhood
Community
- Community features: Picnic Area, Playground, Tennis Court(s), Walking Trails
Location
- Region: Tega Cay
- Subdivision: None
Other
Other facts
- Listing terms: Cash,Conventional,FHA,VA Loan
- Road surface type: Concrete, Paved
Price history
| Date | Event | Price |
|---|---|---|
| 5/22/2025 | Sold | $555,000-0.9%$234/sqft |
Source: | ||
| 1/4/2025 | Listed for sale | $560,000+111.3%$237/sqft |
Source: | ||
| 12/19/2014 | Sold | $265,000$112/sqft |
Source: | ||
| 9/27/2014 | Listed for sale | $265,000+35.2%$112/sqft |
Source: Allen Tate Company #3037890 Report a problem | ||
| 8/8/2011 | Sold | $196,000-4.4%$83/sqft |
Source: Public Record Report a problem | ||
Public tax history
| Year | Property taxes | Tax assessment |
|---|---|---|
| 2025 | -- | $11,744 +15% |
| 2024 | $2,685 +5% | $10,212 |
| 2023 | $2,557 +1.2% | $10,212 |
Find assessor info on the county website
Neighborhood: 29708
Nearby schools
GreatSchools rating
- 9/10Tega Cay Elementary SchoolGrades: PK-5Distance: 1.5 mi
- 6/10Gold Hill Middle SchoolGrades: 6-8Distance: 1.7 mi
- 10/10Fort Mill High SchoolGrades: 9-12Distance: 3.5 mi
Schools provided by the listing agent
- Elementary: Tega Cay
- Middle: Gold Hill
- High: Fort Mill
Source: Canopy MLS as distributed by MLS GRID. This data may not be complete. We recommend contacting the local school district to confirm school assignments for this home.
Get a cash offer in 3 minutes
Find out how much your home could sell for in as little as 3 minutes with a no-obligation cash offer.
Estimated market value
$557,600


