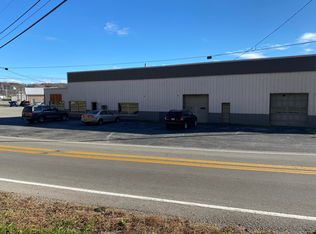Country charm at it best with stunning views all around. When you turn on to the long paved drive you will begin to see why you would want to move your family to this 3 bedroom 2.5 bath A frame home on 2.5 + acres. Country living just 2 miles from the city and amenities. Large great room for hosting your family gatherings with great views The kitchen has nice appliances with black refrigerator, stove, microwave, dishwasher and trash compactor. Main bedroom is on the first floor with a full bath attached. There are 2 large bedrooms and half bath on the second floor with access to a large storage attic. The 28x52 detached garage is large enough to hold 4 vehicles as well as plenty of room for your work shop or farm toys. The home is move in ready!
This property is off market, which means it's not currently listed for sale or rent on Zillow. This may be different from what's available on other websites or public sources.
